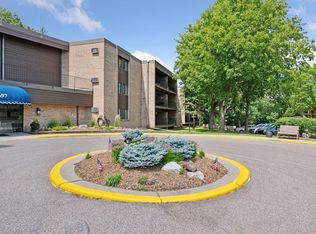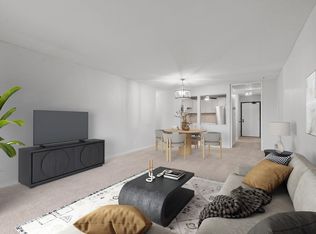Closed
$184,000
5697 Green Circle Dr APT 213, Minnetonka, MN 55343
3beds
1,260sqft
Low Rise
Built in 1983
-- sqft lot
$182,300 Zestimate®
$146/sqft
$1,961 Estimated rent
Home value
$182,300
$168,000 - $197,000
$1,961/mo
Zestimate® history
Loading...
Owner options
Explore your selling options
What's special
Hard to find main level living with a 3 bedroom/2 bath condo with huge primary ensuite and in unit laundry. Park like setting with extensive walking paths in convenient Minnetonka location. Beautiful new luxury vinyl plank and carpet throughout entire condo. Freshly painted and some new lighting fixtures as well as a new electrical panel. Recently updated party/community room as well as carpet and lighting in hallways. Cinch home warranty included at $742 for one year from closing for buyers with a $100 deductible.
Zillow last checked: 8 hours ago
Listing updated: August 19, 2025 at 03:40pm
Listed by:
Julie Brandt 651-338-9098,
Keller Williams Realty Integrity
Bought with:
Mark Parady
MarkAvenue
Source: NorthstarMLS as distributed by MLS GRID,MLS#: 6678621
Facts & features
Interior
Bedrooms & bathrooms
- Bedrooms: 3
- Bathrooms: 2
- Full bathrooms: 1
- 3/4 bathrooms: 1
Bedroom 1
- Level: Main
- Area: 220 Square Feet
- Dimensions: 20x11
Bedroom 2
- Level: Main
- Area: 140 Square Feet
- Dimensions: 14x10
Bedroom 3
- Level: Main
- Area: 110 Square Feet
- Dimensions: 11x10
Dining room
- Level: Main
- Area: 90 Square Feet
- Dimensions: 10x9
Kitchen
- Level: Main
- Area: 90 Square Feet
- Dimensions: 10x9
Laundry
- Level: Main
- Area: 48 Square Feet
- Dimensions: 8x6
Living room
- Level: Main
- Area: 260 Square Feet
- Dimensions: 20x13
Heating
- Baseboard
Cooling
- Window Unit(s)
Appliances
- Included: Dishwasher, Dryer, Microwave, Range, Refrigerator, Washer
Features
- Basement: None
- Has fireplace: No
Interior area
- Total structure area: 1,260
- Total interior livable area: 1,260 sqft
- Finished area above ground: 1,260
- Finished area below ground: 0
Property
Parking
- Total spaces: 1
- Parking features: Attached, Guest, Heated Garage, Underground
- Attached garage spaces: 1
Accessibility
- Accessibility features: Accessible Elevator Installed, Hallways 42"+
Features
- Levels: One
- Stories: 1
- Patio & porch: Deck
- Has private pool: Yes
- Pool features: Outdoor Pool, Shared
Lot
- Size: 4.46 Acres
- Dimensions: 194408.28
Details
- Foundation area: 1260
- Parcel number: 3611722130215
- Zoning description: Residential-Single Family
Construction
Type & style
- Home type: Condo
- Property subtype: Low Rise
- Attached to another structure: Yes
Materials
- Brick/Stone
Condition
- Age of Property: 42
- New construction: No
- Year built: 1983
Utilities & green energy
- Gas: Natural Gas
- Sewer: City Sewer/Connected
- Water: City Water/Connected
Community & neighborhood
Location
- Region: Minnetonka
- Subdivision: Cic 283 Opus 2 Condos Ph 1
HOA & financial
HOA
- Has HOA: Yes
- HOA fee: $662 monthly
- Amenities included: Lobby Entrance
- Services included: Maintenance Structure, Cable TV, Controlled Access, Hazard Insurance, Heating, Lawn Care, Maintenance Grounds, Professional Mgmt, Trash, Sewer, Shared Amenities, Snow Removal
- Association name: Multiventure
- Association phone: 952-920-9388
Price history
| Date | Event | Price |
|---|---|---|
| 8/19/2025 | Sold | $184,000-0.5%$146/sqft |
Source: | ||
| 8/10/2025 | Pending sale | $185,000$147/sqft |
Source: | ||
| 7/17/2025 | Price change | $185,000-7.5%$147/sqft |
Source: | ||
| 4/15/2025 | Listed for sale | $200,000+29%$159/sqft |
Source: | ||
| 4/24/2007 | Sold | $155,000$123/sqft |
Source: Public Record | ||
Public tax history
| Year | Property taxes | Tax assessment |
|---|---|---|
| 2025 | $1,912 +8.1% | $204,000 +11.8% |
| 2024 | $1,769 +15% | $182,500 +7.9% |
| 2023 | $1,538 -22.5% | $169,200 +11.2% |
Find assessor info on the county website
Neighborhood: 55343
Nearby schools
GreatSchools rating
- 2/10Gatewood Elementary SchoolGrades: PK-6Distance: 3 mi
- 4/10Hopkins West Junior High SchoolGrades: 6-9Distance: 2.9 mi
- 8/10Hopkins Senior High SchoolGrades: 10-12Distance: 3.9 mi

Get pre-qualified for a loan
At Zillow Home Loans, we can pre-qualify you in as little as 5 minutes with no impact to your credit score.An equal housing lender. NMLS #10287.
Sell for more on Zillow
Get a free Zillow Showcase℠ listing and you could sell for .
$182,300
2% more+ $3,646
With Zillow Showcase(estimated)
$185,946


