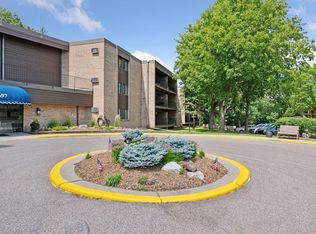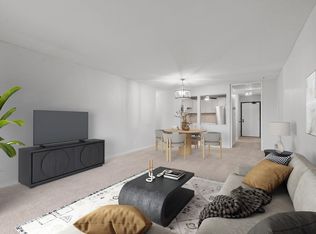Closed
$150,000
5697 Green Circle Dr APT 319, Minnetonka, MN 55343
2beds
1,074sqft
Low Rise
Built in 1983
-- sqft lot
$149,000 Zestimate®
$140/sqft
$1,668 Estimated rent
Home value
$149,000
$137,000 - $161,000
$1,668/mo
Zestimate® history
Loading...
Owner options
Explore your selling options
What's special
This charming 2-bedroom, 2-bathroom condo in serene Minnetonka is tucked away from the main road, offering a peaceful retreat while remaining conveniently close to local amenities. The primary bedroom features an en-suite full bathroom, providing a private sanctuary, while the second bedroom is versatile and adjacent to a second full bathroom. Also Includes an in-unit washer and dryer. This condo perfectly blends comfort, privacy, and accessibility, making it an ideal choice for private and serene living.
Zillow last checked: 8 hours ago
Listing updated: September 22, 2025 at 01:06pm
Listed by:
Jack Ditzler 612-723-1098,
Engel & Volkers Minneapolis Downtown,
Matthew G Ditzler 612-850-6751
Bought with:
Jordan D Hinman
Keller Williams Premier Realty Lake Minnetonka
Bethany Nelson
Source: NorthstarMLS as distributed by MLS GRID,MLS#: 6706948
Facts & features
Interior
Bedrooms & bathrooms
- Bedrooms: 2
- Bathrooms: 2
- Full bathrooms: 2
Bedroom 1
- Level: Main
- Area: 147 Square Feet
- Dimensions: 10'6x14
Bedroom 2
- Level: Main
- Area: 182.15 Square Feet
- Dimensions: 10'2x17'11
Bathroom
- Level: Main
- Area: 41.94 Square Feet
- Dimensions: 5'1x8'3
Bathroom
- Level: Main
- Area: 154.14 Square Feet
- Dimensions: 14'11x10'4
Deck
- Level: Main
- Area: 99.92 Square Feet
- Dimensions: 18'2x5'6
Dining room
- Level: Main
- Area: 155.56 Square Feet
- Dimensions: 9'4x16'8
Foyer
- Level: Main
- Area: 61.25 Square Feet
- Dimensions: 5'3x11'8
Kitchen
- Level: Main
- Area: 88.67 Square Feet
- Dimensions: 8x11'1
Laundry
- Level: Main
- Area: 42 Square Feet
- Dimensions: 8x5'3
Living room
- Level: Main
- Area: 210.04 Square Feet
- Dimensions: 17'9x11'10
Heating
- Baseboard
Cooling
- Wall Unit(s)
Appliances
- Included: Cooktop, Dishwasher, Dryer, Exhaust Fan, Freezer, Microwave, Refrigerator, Washer
Features
- Basement: None
Interior area
- Total structure area: 1,074
- Total interior livable area: 1,074 sqft
- Finished area above ground: 1,074
- Finished area below ground: 0
Property
Parking
- Total spaces: 1
- Parking features: Paved, Underground
- Garage spaces: 1
Accessibility
- Accessibility features: Customized Wheelchair Accessible
Features
- Levels: One
- Stories: 1
- Pool features: Shared
Details
- Foundation area: 1074
- Parcel number: 3611722130239
- Zoning description: Residential-Multi-Family
Construction
Type & style
- Home type: Condo
- Property subtype: Low Rise
- Attached to another structure: Yes
Materials
- Brick/Stone, Block, Brick
Condition
- Age of Property: 42
- New construction: No
- Year built: 1983
Utilities & green energy
- Electric: Circuit Breakers
- Gas: Natural Gas
- Sewer: City Sewer - In Street
- Water: City Water - In Street
Community & neighborhood
Location
- Region: Minnetonka
- Subdivision: Cic 283 Opus 2 Condos Ph 1
HOA & financial
HOA
- Has HOA: Yes
- HOA fee: $528 monthly
- Amenities included: Tennis Court(s)
- Services included: Maintenance Structure, Cable TV, Controlled Access, Hazard Insurance, Heating, Lawn Care, Maintenance Grounds, Parking, Professional Mgmt, Recreation Facility, Trash, Security, Shared Amenities, Snow Removal
- Association name: Multiventure Properties
- Association phone: 952-920-9388
Price history
| Date | Event | Price |
|---|---|---|
| 9/19/2025 | Sold | $150,000-1.3%$140/sqft |
Source: | ||
| 9/12/2025 | Pending sale | $152,000$142/sqft |
Source: | ||
| 4/24/2025 | Listed for sale | $152,000-10.3%$142/sqft |
Source: | ||
| 1/28/2025 | Listing removed | $169,500$158/sqft |
Source: | ||
| 9/4/2024 | Listed for sale | $169,500$158/sqft |
Source: | ||
Public tax history
| Year | Property taxes | Tax assessment |
|---|---|---|
| 2025 | $1,827 -3.1% | $157,900 -10.3% |
| 2024 | $1,885 +15.6% | $176,100 -1.2% |
| 2023 | $1,631 -5.2% | $178,300 +11.7% |
Find assessor info on the county website
Neighborhood: 55343
Nearby schools
GreatSchools rating
- 2/10Gatewood Elementary SchoolGrades: PK-6Distance: 3 mi
- 4/10Hopkins West Junior High SchoolGrades: 6-9Distance: 2.9 mi
- 8/10Hopkins Senior High SchoolGrades: 10-12Distance: 3.9 mi

Get pre-qualified for a loan
At Zillow Home Loans, we can pre-qualify you in as little as 5 minutes with no impact to your credit score.An equal housing lender. NMLS #10287.
Sell for more on Zillow
Get a free Zillow Showcase℠ listing and you could sell for .
$149,000
2% more+ $2,980
With Zillow Showcase(estimated)
$151,980


