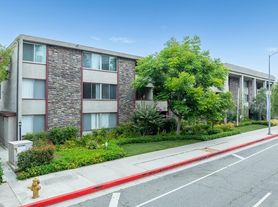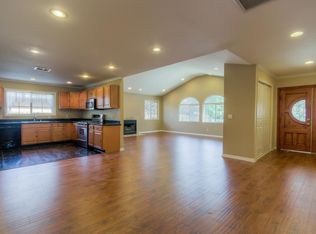Come see this beautiful bright contemporary tri-level home in an exclusive gated community with amazing breathtaking views over the San Fernando Valley. Only 1.6 miles to great shopping and dining located at The Village & Topanga Mall! The property boasts 5 bedrooms and 4 bathrooms, a huge roof top patio to enjoy the views, multiple balconies throughout all 3 levels, imported Italian tile floors downstairs & hardwood upstairs, astounding granite and marble counters throughout, high lofted ceilings, large owner suite with 2 large walk in master closets, and exquisitely remodeled bathrooms. The property includes beautiful GE Monogram stainless steel kitchen appliances, and a washer and dryer. Enjoy the convenience of an attached 2-car garage w/lots of storage for organization. Easy access to the 101. Watch the fireworks during 4th of July from your large rooftop deck. Perfectly located near the new Woodland Hills Park. Stay cool ahead of time using the smart Nest thermostats. You will fall in love with this home!
Townhouse for rent
$6,000/mo
5698 Como Cir #33, Woodland Hills, CA 91367
5beds
3,585sqft
Price may not include required fees and charges.
Townhouse
Available now
Cats, small dogs OK
Central air
In unit laundry
2 Attached garage spaces parking
Central, fireplace
What's special
Exquisitely remodeled bathroomsGranite and marble countersLarge rooftop deckImported italian tile floorsHuge roof top patioHigh lofted ceilingsLarge owner suite
- 47 days |
- -- |
- -- |
Travel times
Zillow can help you save for your dream home
With a 6% savings match, a first-time homebuyer savings account is designed to help you reach your down payment goals faster.
Offer exclusive to Foyer+; Terms apply. Details on landing page.
Facts & features
Interior
Bedrooms & bathrooms
- Bedrooms: 5
- Bathrooms: 4
- Full bathrooms: 3
- 1/2 bathrooms: 1
Rooms
- Room types: Dining Room, Family Room, Pantry
Heating
- Central, Fireplace
Cooling
- Central Air
Appliances
- Included: Dishwasher, Disposal, Dryer, Freezer, Microwave, Oven, Range, Refrigerator, Stove, Washer
- Laundry: In Unit, Laundry Room
Features
- Balcony, Bedroom on Main Level, Cathedral Ceiling(s), Entrance Foyer, High Ceilings, Multiple Staircases, Pantry, Primary Suite, Recessed Lighting, Separate/Formal Dining Room, Stone Counters, Walk-In Closet(s), Walk-In Pantry
- Has fireplace: Yes
Interior area
- Total interior livable area: 3,585 sqft
Property
Parking
- Total spaces: 2
- Parking features: Attached, Garage, On Street, Covered
- Has attached garage: Yes
- Details: Contact manager
Features
- Stories: 3
- Exterior features: Contact manager
Details
- Parcel number: 2146035049
Construction
Type & style
- Home type: Townhouse
- Architectural style: Modern
- Property subtype: Townhouse
Condition
- Year built: 2007
Building
Management
- Pets allowed: Yes
Community & HOA
Location
- Region: Woodland Hills
Financial & listing details
- Lease term: 12 Months
Price history
| Date | Event | Price |
|---|---|---|
| 10/21/2025 | Price change | $6,000-7.7%$2/sqft |
Source: CRMLS #SB25198697 | ||
| 9/19/2025 | Price change | $6,500-6.5%$2/sqft |
Source: CRMLS #SB25198697 | ||
| 9/12/2025 | Price change | $6,950-4.1%$2/sqft |
Source: CRMLS #SB25198697 | ||
| 9/4/2025 | Listed for rent | $7,250$2/sqft |
Source: CRMLS #SB25198697 | ||
| 12/18/2009 | Sold | $678,000-3.1%$189/sqft |
Source: Public Record | ||

