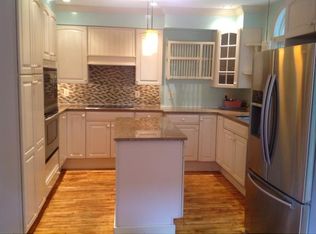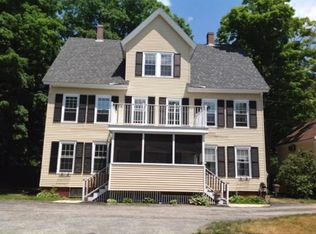Closed
Listed by:
Team Marion Sharich,
BHG Masiello Concord 603-228-0151
Bought with: BHG Masiello Concord
$519,000
56A Beacon Street, Concord, NH 03301
4beds
2,248sqft
Single Family Residence
Built in 1926
8,276.4 Square Feet Lot
$575,900 Zestimate®
$231/sqft
$3,513 Estimated rent
Home value
$575,900
$524,000 - $633,000
$3,513/mo
Zestimate® history
Loading...
Owner options
Explore your selling options
What's special
Enchanting West End Colonial with a picturesque view of White Park, this residence presents a delightful blend of charm and modern convenience. Featuring 4 bedrooms and 3 baths, with 2-3 fireplaces, hardwood floor throughout. This home is a haven of comfort and elegance. The inviting living room captures park views and boasts a fireplace with a classic mantel and custom cabinetry, creating a warm and welcoming atmosphere. The spacious dining room, adorned with a corner china cabinet, leads to a sunlit eat-in kitchen. The kitchen is equipped with a lovely corner table, a 5-burner gas stove, and ample storage and prep space for the culinary enthusiast. The first-floor primary bedroom is a retreat in itself, offering a fireplace, triple closets, and a granite bath. Glass doors open to a privately fenced patio surrounded by lush landscaping, providing a serene outdoor escape. The second level hosts three additional bedrooms, a full bath and cozy useful built-ins in the hallway. Each room boasts ample closet space, catering to both style and functionality. The basement level presents an in-law opportunity with a kitchenette and a 3/4 bath. This versatile 470 sq ft space includes a wood-burning fireplace and knotty pine walls, offering flexibility for extended family or income potential. With two means of access, this space is designed for convenience. Step outside to a mature landscaped yard adorned with plantings and perennials, promising a vibrant display in the warmer months.
Zillow last checked: 8 hours ago
Listing updated: April 15, 2024 at 11:38am
Listed by:
Team Marion Sharich,
BHG Masiello Concord 603-228-0151
Bought with:
Team Marion Sharich
BHG Masiello Concord
Source: PrimeMLS,MLS#: 4985092
Facts & features
Interior
Bedrooms & bathrooms
- Bedrooms: 4
- Bathrooms: 3
- Full bathrooms: 2
- 3/4 bathrooms: 1
Heating
- Natural Gas, Steam
Cooling
- None
Appliances
- Included: Electric Cooktop, Dishwasher, Refrigerator, Natural Gas Water Heater
Features
- Central Vacuum, Ceiling Fan(s), Hearth, Primary BR w/ BA
- Flooring: Carpet, Hardwood, Vinyl
- Basement: Partially Finished,Interior Stairs,Storage Space,Basement Stairs,Walk-Up Access
- Has fireplace: Yes
- Fireplace features: Wood Burning
Interior area
- Total structure area: 2,872
- Total interior livable area: 2,248 sqft
- Finished area above ground: 1,780
- Finished area below ground: 468
Property
Parking
- Total spaces: 1
- Parking features: Paved, Auto Open, Detached
- Garage spaces: 1
Accessibility
- Accessibility features: 1st Floor Bedroom, 1st Floor Full Bathroom, 1st Floor Hrd Surfce Flr
Features
- Levels: Two
- Stories: 2
- Patio & porch: Patio
- Exterior features: Garden, Shed
- Fencing: Partial
- Frontage length: Road frontage: 50
Lot
- Size: 8,276 sqft
- Features: City Lot, Landscaped, In Town, Near Paths, Near Shopping, Near Public Transit, Near Hospital
Details
- Additional structures: Outbuilding
- Parcel number: CNCDM6531ZB64
- Zoning description: RN
Construction
Type & style
- Home type: SingleFamily
- Architectural style: Gambrel,New Englander
- Property subtype: Single Family Residence
Materials
- Wood Frame, Clapboard Exterior
- Foundation: Concrete
- Roof: Asphalt Shingle
Condition
- New construction: No
- Year built: 1926
Utilities & green energy
- Electric: Circuit Breakers
- Sewer: Public Sewer
- Utilities for property: Cable
Community & neighborhood
Security
- Security features: Smoke Detector(s)
Location
- Region: Concord
Other
Other facts
- Road surface type: Paved
Price history
| Date | Event | Price |
|---|---|---|
| 4/15/2024 | Sold | $519,000$231/sqft |
Source: | ||
| 2/15/2024 | Listed for sale | $519,000+14.7%$231/sqft |
Source: | ||
| 10/28/2022 | Sold | $452,500-3.6%$201/sqft |
Source: | ||
| 10/12/2022 | Contingent | $469,500$209/sqft |
Source: | ||
| 8/25/2022 | Price change | $469,500-4.2%$209/sqft |
Source: | ||
Public tax history
| Year | Property taxes | Tax assessment |
|---|---|---|
| 2024 | $8,631 -8.7% | $311,700 -11.4% |
| 2023 | $9,449 +3.7% | $351,800 |
| 2022 | $9,108 | $351,800 |
Find assessor info on the county website
Neighborhood: 03301
Nearby schools
GreatSchools rating
- 8/10Christa Mcauliffe SchoolGrades: K-5Distance: 0.5 mi
- 6/10Rundlett Middle SchoolGrades: 6-8Distance: 5.2 mi
- 4/10Concord High SchoolGrades: 9-12Distance: 0.6 mi
Schools provided by the listing agent
- Elementary: Christa McAuliffe School
- Middle: Rundlett Middle School
- High: Concord High School
- District: Concord School District SAU #8
Source: PrimeMLS. This data may not be complete. We recommend contacting the local school district to confirm school assignments for this home.

Get pre-qualified for a loan
At Zillow Home Loans, we can pre-qualify you in as little as 5 minutes with no impact to your credit score.An equal housing lender. NMLS #10287.

