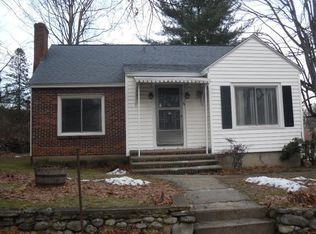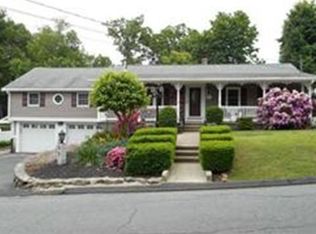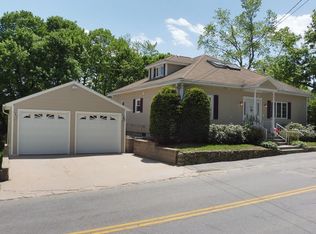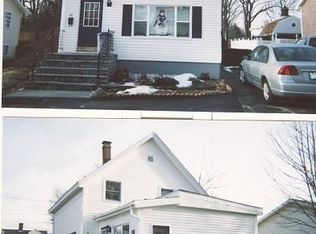Sold for $390,000
$390,000
57 Clifton St, Fitchburg, MA 01420
3beds
1,344sqft
Single Family Residence
Built in 1892
0.33 Acres Lot
$423,200 Zestimate®
$290/sqft
$2,512 Estimated rent
Home value
$423,200
$402,000 - $444,000
$2,512/mo
Zestimate® history
Loading...
Owner options
Explore your selling options
What's special
Beautiful 3 Bedroom Colonial Home on a HUGE corner wooded lot on the Electric Ave. side of Fitchburg! Prior to Buyer's ownership just 2 years ago, the home was totally remodeled.Open & spacious kitchen with white shaker cabinets, modern leather gray granite countertops, all stainless steel appliances, pergo wood flooring, recessed lighting with a breakfast bar island &pendant lights! Large & bright Living room! Gas ready connection fire placed Dining room. Hardwood flooring! 1st floor 3/4 Bathroom! THREE bedrooms with hardwood flooring on 2nd level. Full bathroom with tile floor & tile shower. Washer/dryer hookup. State-of -the-art efficient wall mount furnace/hot water system. Solar Panels to save $$. 2 paved drive-ways! Check with City you may want to add a garage too! Step out the back door to your patio and enjoy your morning coffee. Large Backyard ready for the Spring and your outdoor BBQ's and fun to come! 1st showings at Open House Saturday 2/18 11am-3pm & Sunday 2/19 11am-3pm
Zillow last checked: 8 hours ago
Listing updated: March 20, 2023 at 11:02am
Listed by:
Kelle O'Keefe 603-831-1087,
Keller Williams Realty North Central 978-840-9000
Bought with:
Michelle Szmyt
Jason Mitchell Group
Source: MLS PIN,MLS#: 73078411
Facts & features
Interior
Bedrooms & bathrooms
- Bedrooms: 3
- Bathrooms: 2
- Full bathrooms: 2
Primary bedroom
- Features: Ceiling Fan(s), Flooring - Hardwood
- Level: Second
Bedroom 2
- Features: Ceiling Fan(s), Flooring - Hardwood
- Level: Second
Bedroom 3
- Features: Ceiling Fan(s), Flooring - Hardwood
- Level: Second
Bathroom 1
- Features: Bathroom - 3/4, Bathroom - With Shower Stall, Flooring - Stone/Ceramic Tile
- Level: First
Bathroom 2
- Features: Bathroom - Full, Flooring - Stone/Ceramic Tile, Dryer Hookup - Electric, Washer Hookup
- Level: First
Dining room
- Features: Ceiling Fan(s), Flooring - Hardwood
- Level: First
Kitchen
- Features: Flooring - Wood, Countertops - Stone/Granite/Solid, Countertops - Upgraded, Breakfast Bar / Nook, Cabinets - Upgraded, Exterior Access, Open Floorplan, Recessed Lighting, Gas Stove
- Level: First
Living room
- Features: Flooring - Hardwood
- Level: First
Heating
- Baseboard, Natural Gas
Cooling
- None
Appliances
- Included: Electric Water Heater, Range, Dishwasher, Microwave, Refrigerator
- Laundry: Second Floor
Features
- Flooring: Tile, Vinyl, Carpet, Hardwood
- Doors: Insulated Doors
- Windows: Insulated Windows, Storm Window(s)
- Basement: Full,Interior Entry,Bulkhead
- Number of fireplaces: 1
- Fireplace features: Dining Room
Interior area
- Total structure area: 1,344
- Total interior livable area: 1,344 sqft
Property
Parking
- Total spaces: 6
- Parking features: Paved Drive, Off Street, Driveway, Paved
- Uncovered spaces: 6
Features
- Patio & porch: Patio
- Exterior features: Patio
Lot
- Size: 0.33 Acres
- Features: Corner Lot, Wooded, Level
Details
- Parcel number: 1508019
- Zoning: RES
Construction
Type & style
- Home type: SingleFamily
- Architectural style: Colonial
- Property subtype: Single Family Residence
Materials
- Frame
- Foundation: Stone
- Roof: Shingle
Condition
- Year built: 1892
Utilities & green energy
- Electric: Circuit Breakers
- Sewer: Public Sewer
- Water: Public
- Utilities for property: for Gas Range
Community & neighborhood
Community
- Community features: Public Transportation, Shopping, Park, Walk/Jog Trails, Golf, Medical Facility, Bike Path, Conservation Area, Highway Access, House of Worship, Private School, Public School, T-Station, University
Location
- Region: Fitchburg
Price history
| Date | Event | Price |
|---|---|---|
| 3/20/2023 | Sold | $390,000+0%$290/sqft |
Source: MLS PIN #73078411 Report a problem | ||
| 2/23/2023 | Contingent | $389,900$290/sqft |
Source: MLS PIN #73078411 Report a problem | ||
| 2/12/2023 | Listed for sale | $389,900+32.2%$290/sqft |
Source: MLS PIN #73078411 Report a problem | ||
| 9/22/2020 | Sold | $295,000+1.8%$219/sqft |
Source: Public Record Report a problem | ||
| 7/20/2020 | Pending sale | $289,900$216/sqft |
Source: Keller Williams Realty North Central #72694670 Report a problem | ||
Public tax history
| Year | Property taxes | Tax assessment |
|---|---|---|
| 2025 | $5,168 +9.8% | $382,500 +20.4% |
| 2024 | $4,705 +1.6% | $317,700 +9.9% |
| 2023 | $4,630 +5.8% | $289,000 +16.3% |
Find assessor info on the county website
Neighborhood: 01420
Nearby schools
GreatSchools rating
- NASouth Street Elementary SchoolGrades: PK-KDistance: 0.6 mi
- 6/10Memorial Middle SchoolGrades: 6-8Distance: 0.2 mi
- 2/10Goodrich AcademyGrades: 9-12Distance: 1.4 mi
Get a cash offer in 3 minutes
Find out how much your home could sell for in as little as 3 minutes with a no-obligation cash offer.
Estimated market value$423,200
Get a cash offer in 3 minutes
Find out how much your home could sell for in as little as 3 minutes with a no-obligation cash offer.
Estimated market value
$423,200



