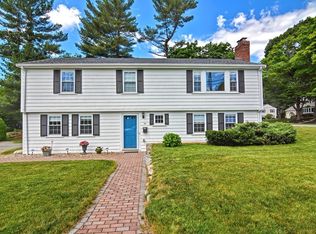An updated home in an ideal location! Welcome to 57 Ash Hill Road. This multilevel home features a practical and useful layout for everyday living and entertaining. The spacious kitchen boasts granite and stainless appliances, a breakfast bar for friends to mingle, and access to a deck for summer dining and grilling. Downstairs the additional family room also works well as a playroom, guest room , or additional TV room. Convenient 2 car garage! Updates include remodeled bathrooms, new roof, new heating system and more! Located in a highly sought after neighborhood in Reading's West side, this ideal location is also close to Joshua Eaton Elementary, Sturges Park, the commuter rail, Rt 95 and Rt 93. COMMUTERS OPEN HOUSE THURSDAY ( 5/18) 6-7pm , SUNDAY OPEN HOUSE (5/21) 2-3pm
This property is off market, which means it's not currently listed for sale or rent on Zillow. This may be different from what's available on other websites or public sources.
