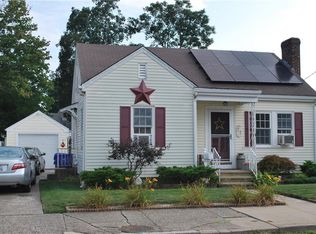Sold for $435,000 on 09/19/25
$435,000
57 Balch St, Pawtucket, RI 02861
3beds
1,288sqft
Single Family Residence
Built in 1935
5,000.69 Square Feet Lot
$438,000 Zestimate®
$338/sqft
$2,099 Estimated rent
Home value
$438,000
$390,000 - $495,000
$2,099/mo
Zestimate® history
Loading...
Owner options
Explore your selling options
What's special
Completely renovated 3-bedroom bungalow blending classic charm with modern updates! This move-in ready home features a spacious living room with an inviting electric brick fireplace and gleaming hardwood floors throughout. The brand-new kitchen boasts stylish cabinetry, updated appliances, and sleek finishes—perfect for cooking and entertaining. The beautifully renovated bathroom includes all high-end Kohler fixtures for a luxurious touch. Major updates include a new roof, new vinyl siding, new Harvey windows, new electrical system, updated plumbing, and a new driveway. The recent oil boiler offers reliable and efficient heating. And the new mini split will keep you cool in the summer. Expansion potential with the walk up attic. Every detail has been thoughtfully updated to offer comfort, efficiency, and peace of mind. Whether you’re enjoying cozy evenings by the fireplace or hosting gatherings in the open, bright living spaces, this home is ready to impress. Located in a convenient neighborhood, close to amenities, this is a fantastic opportunity to own a fully renovated home with nothing to do but move in and enjoy!
Zillow last checked: 8 hours ago
Listing updated: September 19, 2025 at 02:06pm
Listed by:
Kathleen Coutu 401-474-9750,
CENTURY 21 Stachurski Agency
Bought with:
Nathan Clark Team
Your Home Sold Guaranteed, NCT
Source: StateWide MLS RI,MLS#: 1390416
Facts & features
Interior
Bedrooms & bathrooms
- Bedrooms: 3
- Bathrooms: 1
- Full bathrooms: 1
Bathroom
- Level: First
Other
- Level: First
Other
- Level: First
Other
- Level: First
Dining room
- Level: First
Kitchen
- Level: First
Living room
- Level: First
Heating
- Oil, Steam
Cooling
- Ductless
Appliances
- Included: Electric Water Heater
Features
- Plumbing (Mixed)
- Flooring: Ceramic Tile, Hardwood, Carpet
- Basement: Full,Interior Entry,Unfinished
- Attic: Attic Stairs, Attic Storage
- Number of fireplaces: 1
- Fireplace features: Brick
Interior area
- Total structure area: 1,288
- Total interior livable area: 1,288 sqft
- Finished area above ground: 1,288
- Finished area below ground: 0
Property
Parking
- Total spaces: 2
- Parking features: No Garage, Driveway
- Has uncovered spaces: Yes
Lot
- Size: 5,000 sqft
- Features: Sidewalks
Details
- Parcel number: PAWTM28L0155
- Special conditions: Conventional/Market Value
Construction
Type & style
- Home type: SingleFamily
- Architectural style: Bungalow
- Property subtype: Single Family Residence
Materials
- Vinyl Siding
- Foundation: Concrete Perimeter, Stone
Condition
- New construction: No
- Year built: 1935
Utilities & green energy
- Electric: 200+ Amp Service, 220 Volts, Circuit Breakers
- Utilities for property: Sewer Connected, Water Connected
Community & neighborhood
Community
- Community features: Golf, Highway Access, Interstate, Private School, Public School, Railroad, Recreational Facilities, Restaurants, Schools, Near Shopping, Near Swimming, Tennis
Location
- Region: Pawtucket
- Subdivision: Darlington
Price history
| Date | Event | Price |
|---|---|---|
| 9/19/2025 | Sold | $435,000-3.3%$338/sqft |
Source: | ||
| 7/29/2025 | Pending sale | $449,900$349/sqft |
Source: | ||
| 7/21/2025 | Listed for sale | $449,900+12.5%$349/sqft |
Source: | ||
| 2/14/2025 | Sold | $400,000-11.1%$311/sqft |
Source: | ||
| 1/7/2025 | Pending sale | $450,000$349/sqft |
Source: | ||
Public tax history
| Year | Property taxes | Tax assessment |
|---|---|---|
| 2025 | $3,382 | $274,100 |
| 2024 | $3,382 -5.8% | $274,100 +26.5% |
| 2023 | $3,591 | $216,600 |
Find assessor info on the county website
Neighborhood: Darlington
Nearby schools
GreatSchools rating
- 5/10Potter-Burns SchoolGrades: K-5Distance: 0.7 mi
- 3/10Lyman B. Goff Middle SchoolGrades: 6-8Distance: 0.6 mi
- 2/10William E. Tolman High SchoolGrades: 9-12Distance: 1 mi

Get pre-qualified for a loan
At Zillow Home Loans, we can pre-qualify you in as little as 5 minutes with no impact to your credit score.An equal housing lender. NMLS #10287.
Sell for more on Zillow
Get a free Zillow Showcase℠ listing and you could sell for .
$438,000
2% more+ $8,760
With Zillow Showcase(estimated)
$446,760