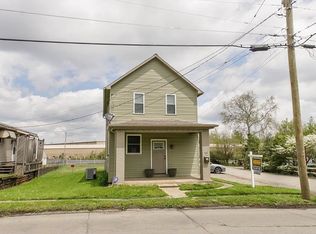Sold for $128,000
$128,000
57 Barton Mill Rd, Uniontown, PA 15401
3beds
1,200sqft
SingleFamily
Built in 1920
3,920 Square Feet Lot
$139,300 Zestimate®
$107/sqft
$1,159 Estimated rent
Home value
$139,300
$127,000 - $152,000
$1,159/mo
Zestimate® history
Loading...
Owner options
Explore your selling options
What's special
Great starter home in the Laurel Highlands School District. Electric fireplace in living room, built-in corner cabinet and additional cabinets in dining room. Stainless steel appliances in kitchen. 3 bedrooms with additional finished space in attic.
Facts & features
Interior
Bedrooms & bathrooms
- Bedrooms: 3
- Bathrooms: 1
- Full bathrooms: 1
Heating
- Forced air, Gas
Cooling
- Central
Appliances
- Included: Dryer, Microwave, Range / Oven, Refrigerator, Washer
Features
- Flooring: Tile, Carpet, Concrete, Laminate
Interior area
- Total interior livable area: 1,200 sqft
Property
Parking
- Parking features: Off-street, On-street
Features
- Exterior features: Other
- Has view: Yes
- View description: None
Lot
- Size: 3,920 sqft
Details
- Parcel number: 34180007
Construction
Type & style
- Home type: SingleFamily
Materials
- Roof: Asphalt
Condition
- Year built: 1920
Community & neighborhood
Location
- Region: Uniontown
Other
Other facts
- Connections: Electric Dryer Connections, Washer Connections
- Exterior: Patio/Deck, Partially Fenced, Back Yard, Porch
- Floors: Carpet, Tile, Laminate, Concrete
- Lot Size Source: Appraisal District
- Heat System: Central Gas, Other Heating
- Interior: Fire/Smoke Alarm, Refrigerator Included, Dryer Included, Washer Included
- Roof: Other
- Cool System: Central Gas
- Range Type: Gas Range
- Room Description: Formal Dining, Study/Library, Formal Living
- Oven Type: Gas Oven
- Water Sewer: Public Water, Public Sewer
- Sq Ft Source: Appraisal District
- Style: Other Style
- Geo Market Area: Other
- Lot Desciption: Other
- Fireplace Description: Mock Fireplace, Stove
- Bed Room Description: All Bedrooms Up
- Foundation: Block & Beam
- Master Bath Desc: No Master
- Siding: Aluminum
- New Construction: 0
Price history
| Date | Event | Price |
|---|---|---|
| 3/29/2023 | Sold | $128,000-5.2%$107/sqft |
Source: Public Record Report a problem | ||
| 1/1/2023 | Pending sale | $135,000$113/sqft |
Source: BHHS broker feed #1575322 Report a problem | ||
| 9/9/2022 | Listed for sale | $135,000+14.9%$113/sqft |
Source: BHHS broker feed #1575322 Report a problem | ||
| 3/24/2021 | Listing removed | -- |
Source: Owner Report a problem | ||
| 11/7/2016 | Listing removed | $117,500$98/sqft |
Source: My Castle Realty #5600469 Report a problem | ||
Public tax history
| Year | Property taxes | Tax assessment |
|---|---|---|
| 2024 | $896 +7% | $31,380 |
| 2023 | $837 | $31,380 |
| 2022 | $837 +0.9% | $31,380 |
Find assessor info on the county website
Neighborhood: Leith-Hatfield
Nearby schools
GreatSchools rating
- 4/10Hatfield El SchoolGrades: K-5Distance: 1 mi
- 4/10Laurel Highlands Middle SchoolGrades: 6-8Distance: 1.6 mi
- 4/10Laurel Highlands Senior High SchoolGrades: 9-12Distance: 1.2 mi
Schools provided by the listing agent
- District: Laurel High
Source: The MLS. This data may not be complete. We recommend contacting the local school district to confirm school assignments for this home.
Get pre-qualified for a loan
At Zillow Home Loans, we can pre-qualify you in as little as 5 minutes with no impact to your credit score.An equal housing lender. NMLS #10287.
