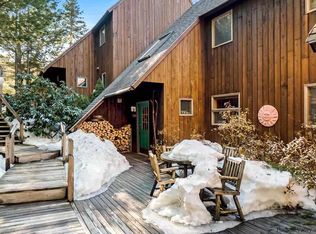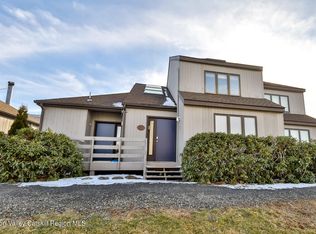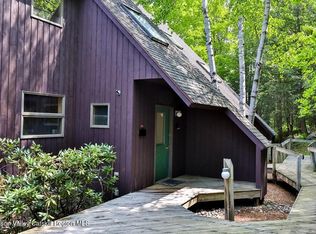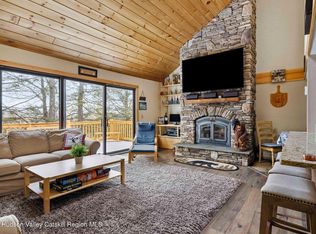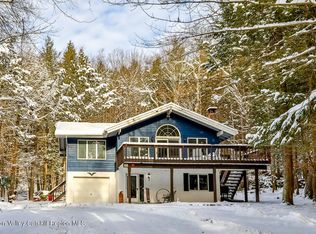Another Price Improvement — Exceptional Value for a Turn-Key, Four-Season Mountain Retreat in the Catskills
This beautifully renovated corner townhouse at Brainard Ridge presents an outstanding opportunity to own a fully furnished, move-in-ready retreat at Windham Mountain Club. With a rare expanded floor plan offering 4-5 bedrooms and 3.5 baths, this home is designed to comfortably host loved ones, friends, and guests in all seasons.
The chef's kitchen has been thoughtfully upgraded with custom cabinetry, stainless steel appliances, granite countertops, an enlarged breakfast bar, and a built-in bar with wine refrigerator—perfect for après-ski gatherings and entertaining year-round. The main living area features a cozy mountain aesthetic with vaulted wood ceilings and an authentic bluestone fireplace, while the mid-level den, complete with a second fireplace, provides a flexible space for work, reading, or additional overnight guests.
A private lower-level ensuite bedroom offers quiet separation, while the top-floor primary suite is a true retreat with vaulted ceilings, skylights, and a spa-like bath featuring a jacuzzi tub and steam shower. A partially enclosed loft play area and charming sleeping nook with built-ins and skylight add warmth, versatility, and architectural interest.
Offered fully furnished, including quality bedding, kitchenware, and décor, this home allows for immediate enjoyment or rental use with zero start-up delay. A heated mudroom keeps gear organized, and easy access to the base lodge and trails makes this an ideal home base for skiing, hiking, biking, and all four seasons of Catskills recreation.
If you're seeking a personal mountain escape or a strong investment property, this slope-side residence delivers both —now enhanced by a significant new price reduction. A rare opportunity in one of Windham's most desirable communities.. A 3D Walkthrough Tour is available in the digital Lookbook or by request from the listing agent.
Active
Price cut: $20K (1/26)
$625,000
57 Brainard Ridge #3-E, Windham, NY 12496
4beds
2,100sqft
Townhouse
Built in 1986
871.2 Square Feet Lot
$617,700 Zestimate®
$298/sqft
$135/mo HOA
What's special
Second fireplaceCorner townhouseExpanded floor planStainless steel appliancesSlope-side propertyQuality beddingCharming sleeping nook
- 122 days |
- 1,088 |
- 54 |
Zillow last checked: 8 hours ago
Listing updated: 21 hours ago
Listing by:
Coldwell Banker Village GreenW 518-734-4200,
Lisa Jaeger 518-755-2573
Source: HVCRMLS,MLS#: 20254919
Tour with a local agent
Facts & features
Interior
Bedrooms & bathrooms
- Bedrooms: 4
- Bathrooms: 4
- Full bathrooms: 3
- 1/2 bathrooms: 1
Bedroom
- Level: Second
Bedroom
- Level: Second
Bathroom
- Level: Second
Bathroom
- Level: First
Den
- Level: Second
Dining room
- Level: First
Kitchen
- Level: First
Living room
- Level: First
Other
- Level: Second
Other
- Level: First
Heating
- Baseboard, Electric
Appliances
- Included: Water Heater, Washer, Refrigerator, Range, Microwave, Electric Water Heater, Dryer, Dishwasher
- Laundry: Laundry Closet, Lower Level
Features
- Bar, Bookcases, Breakfast Bar, Built-in Features, Cathedral Ceiling(s), Ceiling Fan(s), Entrance Foyer, Granite Counters, High Speed Internet, Recessed Lighting, Vaulted Ceiling(s), Whirlpool Tub
- Flooring: Carpet, Tile
- Doors: Sliding Doors
- Windows: Insulated Windows
- Basement: Finished,Full
- Number of fireplaces: 2
- Fireplace features: Den, Family Room, Living Room, Wood Burning
Interior area
- Total structure area: 2,100
- Total interior livable area: 2,100 sqft
- Finished area above ground: 1,512
- Finished area below ground: 1,200
Video & virtual tour
Property
Parking
- Parking features: Unassigned, Off Street, Common
Features
- Levels: Tri-Level,Split Level
- Patio & porch: Deck, Porch
- Exterior features: Lighting
- Has view: Yes
- View description: Mountain(s), Neighborhood, Park/Greenbelt, Trees/Woods
Lot
- Size: 871.2 Square Feet
- Features: Landscaped, Many Trees, Wooded
Details
- Additional structures: Shed(s)
- Parcel number: 22
- Zoning: res
Construction
Type & style
- Home type: Townhouse
- Property subtype: Townhouse
Materials
- Cedar, Frame, Wood Siding, Other
- Foundation: Concrete Perimeter, Slab
- Roof: Asphalt,Shingle
Condition
- New construction: No
- Year built: 1986
Utilities & green energy
- Electric: 200+ Amp Service
- Sewer: Public Sewer
- Water: Private
- Utilities for property: Cable Available, Electricity Connected, Sewer Connected, Water Connected
Community & HOA
Community
- Features: Sidewalks
HOA
- Has HOA: Yes
- Amenities included: Parking, Ski Accessible, Trash
- Services included: Maintenance Grounds, Security, Sewer, Snow Removal, Trash
- HOA fee: $405 quarterly
Location
- Region: Windham
Financial & listing details
- Price per square foot: $298/sqft
- Tax assessed value: $523,000
- Annual tax amount: $5,312
- Date on market: 10/8/2025
- Electric utility on property: Yes
- Road surface type: Asphalt, Paved
Estimated market value
$617,700
$587,000 - $649,000
$3,654/mo
Price history
Price history
| Date | Event | Price |
|---|---|---|
| 1/26/2026 | Price change | $625,000-3.1%$298/sqft |
Source: | ||
| 10/8/2025 | Price change | $645,000-3%$307/sqft |
Source: | ||
| 7/15/2025 | Price change | $665,000-4.3%$317/sqft |
Source: | ||
| 3/28/2025 | Listed for sale | $695,000$331/sqft |
Source: | ||
Public tax history
Public tax history
Tax history is unavailable.BuyAbility℠ payment
Estimated monthly payment
Boost your down payment with 6% savings match
Earn up to a 6% match & get a competitive APY with a *. Zillow has partnered with to help get you home faster.
Learn more*Terms apply. Match provided by Foyer. Account offered by Pacific West Bank, Member FDIC.Climate risks
Neighborhood: 12496
Nearby schools
GreatSchools rating
- 6/10Windham Ashland Central SchoolGrades: PK-12Distance: 0.8 mi
- Loading
- Loading
