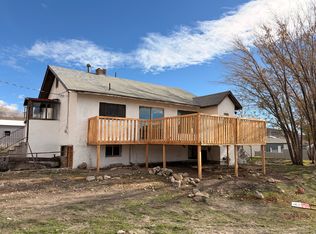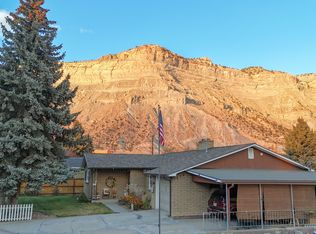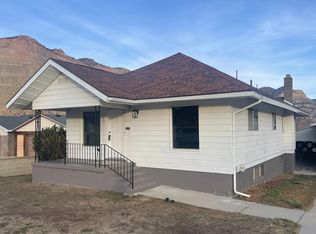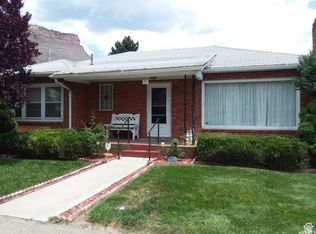GREAT HOME IN HISTORIC HELPER, UTAH located on a dead-end street. Turn this home into your personal art studio with the beautiful mountains in the background. There are 4-bedrooms, 1.75 bathrooms, 2 car garage with storage on two city lots with alley access. Take a tour of this spacious brick Tudor-style home with over 3,600 square feet. This property offers the perfect blend of privacy and conveniently located a short distance from downtown Helper. The main level of this charming home features two bedrooms and a full bathroom along with built-In storage in the hallway. Additional storage can be found in each bedroom closet, ensuring ample space for all your belongings. Entertain guests in the formal living room, which provides plenty of space for family and friends. Adjacent to this is the formal dining room, perfect for enjoying dinner with loved ones. The eat-in kitchen is a cozy spot for casual meals, equipped with a large walk-in pantry and newer appliances, making it a practical and inviting space for cooking and dining. The expansive family room addition features real hardwood flooring and a stunning rock fireplace with a woodstove insert, ideal for those cooler evenings. With large picture windows in the living and dining rooms, the main level is bathed in natural light, creating a warm and inviting atmosphere. The basement offers 2 additional bedrooms and a 3/4 bathroom with a corner shower with natural light. Relax on the patio and soak in the peaceful surroundings of Helper while appreciating the nearby beautiful rock mountains. Enjoy the view of the famous balanced rock sitting on top of the mountain nearby. The property is home to an apricot tree, apple tree and walnut tree, adding to its charm. A manual sprinkler system helps maintain the lush greenery. The detached two-car garage provides plenty of storage space, ideal for vehicles and outdoor equipment. The home features several updates, including a newer roof and siding on the family room. Tax ID: 1A-1082-0000 is included in the sale. Water shares are included with the sale. Conveniently located near ATV trails, the Helper River walkway and a vibrant arts community. Perfect home for those who love outdoor adventures and cultural experiences. Square footage figures are provided as a courtesy estimate only and were obtained from the Carbon County Tax Records. Buyers are advised to obtain an independent measurement for accuracy.
For sale
Price increase: $26K (10/9)
$425,000
57 C St, Helper, UT 84526
4beds
3,643sqft
Est.:
Single Family Residence
Built in 1927
0.36 Acres Lot
$420,300 Zestimate®
$117/sqft
$-- HOA
What's special
Newer roofPeaceful surroundingsCorner showerBrick tudor-style homeEat-in kitchenDetached two-car garageLush greenery
- 151 days |
- 226 |
- 12 |
Zillow last checked: 8 hours ago
Listing updated: November 07, 2025 at 02:51pm
Listed by:
Terri Allard 435-630-0118,
Quick Realty, LLC
Source: UtahRealEstate.com,MLS#: 2099118
Tour with a local agent
Facts & features
Interior
Bedrooms & bathrooms
- Bedrooms: 4
- Bathrooms: 2
- Full bathrooms: 1
- 3/4 bathrooms: 1
- Main level bedrooms: 2
Rooms
- Room types: Great Room
Heating
- Forced Air, Central, Wood
Cooling
- Central Air, Ceiling Fan(s)
Appliances
- Included: Dryer, Freezer, Microwave, Range Hood, Refrigerator, Washer, Water Softener Owned, Disposal, Free-Standing Range
- Laundry: Electric Dryer Hookup
Features
- Floor Drains, Smart Thermostat
- Flooring: Carpet, Hardwood, Linoleum
- Windows: Blinds, Drapes, Window Coverings, Storm Window(s)
- Basement: Full,Walk-Out Access,Basement Entrance
- Number of fireplaces: 2
- Fireplace features: Fireplace Insert, Insert
Interior area
- Total structure area: 3,643
- Total interior livable area: 3,643 sqft
- Finished area above ground: 1,758
- Finished area below ground: 1,696
Property
Parking
- Total spaces: 6
- Parking features: Garage
- Garage spaces: 2
- Uncovered spaces: 4
Features
- Stories: 2
- Patio & porch: Patio, Open Patio
- Exterior features: Entry (Foyer)
- Fencing: Partial
- Has view: Yes
- View description: Mountain(s)
Lot
- Size: 0.36 Acres
- Features: Curb & Gutter, Sprinkler: Manual-Full
- Topography: Terrain
- Residential vegetation: Fruit Trees, Landscaping: Full, Mature Trees
Details
- Parcel number: 1A10830000
- Zoning: RES
- Zoning description: Single-Family
Construction
Type & style
- Home type: SingleFamily
- Architectural style: Tudor
- Property subtype: Single Family Residence
Materials
- Brick, Frame
- Roof: Asphalt
Condition
- Blt./Standing
- New construction: No
- Year built: 1927
- Major remodel year: 1957
Utilities & green energy
- Sewer: Public Sewer, Sewer: Public
- Water: Culinary, Secondary
- Utilities for property: Natural Gas Connected, Electricity Connected, Sewer Connected, Water Connected
Community & HOA
Community
- Features: Sidewalks
- Security: Security Alarm, Video Camera(s), Security System
- Subdivision: Belvedere Addition
HOA
- Has HOA: No
Location
- Region: Helper
Financial & listing details
- Price per square foot: $117/sqft
- Tax assessed value: $347,149
- Annual tax amount: $1,717
- Date on market: 7/16/2025
- Listing terms: Cash,Conventional,FHA,VA Loan,USDA Loan
- Inclusions: Ceiling Fan, Dryer, Fireplace Insert, Freezer, Microwave, Range, Range Hood, Refrigerator, Washer, Water Softener: Own, Window Coverings, Video Camera(s), Smart Thermostat(s)
- Acres allowed for irrigation: 0
- Electric utility on property: Yes
- Road surface type: Paved
Estimated market value
$420,300
$399,000 - $441,000
$2,050/mo
Price history
Price history
| Date | Event | Price |
|---|---|---|
| 10/9/2025 | Price change | $425,000+6.5%$117/sqft |
Source: | ||
| 9/12/2025 | Price change | $399,000-2.7%$110/sqft |
Source: | ||
| 8/25/2025 | Price change | $410,000-3.5%$113/sqft |
Source: | ||
| 7/16/2025 | Listed for sale | $425,000$117/sqft |
Source: | ||
Public tax history
Public tax history
| Year | Property taxes | Tax assessment |
|---|---|---|
| 2024 | $2,358 +9.1% | $190,932 +4.2% |
| 2023 | $2,161 +12.6% | $183,227 +28% |
| 2022 | $1,919 +13% | $143,175 +31.1% |
Find assessor info on the county website
BuyAbility℠ payment
Est. payment
$2,418/mo
Principal & interest
$2042
Property taxes
$227
Home insurance
$149
Climate risks
Neighborhood: 84526
Nearby schools
GreatSchools rating
- 6/10Sally Mauro SchoolGrades: PK-5Distance: 0.6 mi
- 7/10Helper Jr High SchoolGrades: 6-8Distance: 0.3 mi
- 3/10Carbon High SchoolGrades: 9-12Distance: 6.5 mi
Schools provided by the listing agent
- Elementary: Sally Mauro
- Middle: Helper
- High: Carbon
- District: Carbon
Source: UtahRealEstate.com. This data may not be complete. We recommend contacting the local school district to confirm school assignments for this home.
- Loading
- Loading




