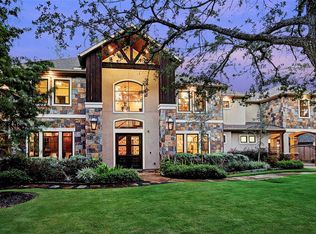Beautiful home in quiet Lazywood subdivision in Bunker Hill. State of the art Kitchen with sub-zero refrigerator, six burner thermador range, two dishwashers, wine cooler, large island. Secondary bath has a sauna, master bath fitted with double showers and 4 water jets. Complete suite nestled in the trees. A must see!
This property is off market, which means it's not currently listed for sale or rent on Zillow. This may be different from what's available on other websites or public sources.
