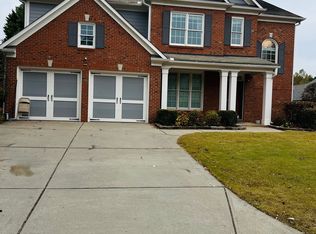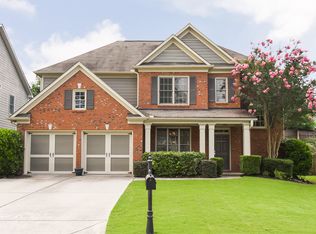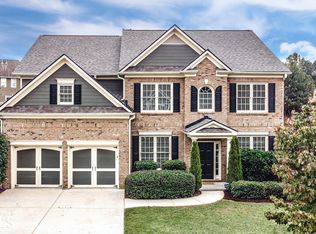Closed
$415,000
57 Cherokee Rose Run, Dallas, GA 30157
4beds
2,524sqft
Single Family Residence, Residential
Built in 2010
8,276.4 Square Feet Lot
$416,600 Zestimate®
$164/sqft
$2,213 Estimated rent
Home value
$416,600
$371,000 - $467,000
$2,213/mo
Zestimate® history
Loading...
Owner options
Explore your selling options
What's special
Welcome to your new home sweet home! This charming home boasts four bedrooms with one being on the main, perfect for accommodating family and guests alike. With two full bathrooms and a convenient half bath on the main floor, mornings are a breeze. Step inside and be greeted by an inviting open floor plan, ideal for entertaining. The formal dining room (currently being used as an extra bedroom) sets the stage for elegant gatherings, while the large chef's kitchen, complete with an island and breakfast area, is a culinary enthusiast's dream come true. Flowing seamlessly into the family room, enjoy cozy evenings curled up by the fireplace or lively conversations with loved ones. Retreat to the luxurious primary suite, featuring a generously sized layout and a tranquil sitting area, creating your own personal oasis. Primary Bath features a tiled shower, double vanity and garden tub. Laundry Room is conveniently located upstairs. Both secondary bedrooms are generous size. Hall bath has easy access to bedrooms. Step outside into the fenced backyard, where endless possibilities await. Whether it's hosting summer BBQs, gardening, or simply unwinding in the fresh air, this space offers privacy and peace of mind. Welcome to the epitome of comfortable and stylish living. Your dream home awaits! Very convenient location!
Zillow last checked: 8 hours ago
Listing updated: August 15, 2024 at 11:01pm
Listing Provided by:
TAMMY E JACKSON,
HomeSmart 404-401-9927
Bought with:
Leah Williamson, 380410
BHGRE Metro Brokers
Source: FMLS GA,MLS#: 7386731
Facts & features
Interior
Bedrooms & bathrooms
- Bedrooms: 4
- Bathrooms: 3
- Full bathrooms: 2
- 1/2 bathrooms: 1
- Main level bedrooms: 1
Primary bedroom
- Features: Oversized Master, Sitting Room, Split Bedroom Plan
- Level: Oversized Master, Sitting Room, Split Bedroom Plan
Bedroom
- Features: Oversized Master, Sitting Room, Split Bedroom Plan
Primary bathroom
- Features: Double Vanity, Separate Tub/Shower, Soaking Tub
Dining room
- Features: Separate Dining Room
Kitchen
- Features: Breakfast Bar, Cabinets Stain, Kitchen Island, Pantry, Pantry Walk-In, Stone Counters, View to Family Room
Heating
- Central, Zoned
Cooling
- Ceiling Fan(s), Central Air, Electric, Zoned
Appliances
- Included: Dishwasher, Disposal, Gas Range, Gas Water Heater, Microwave, Refrigerator
- Laundry: Laundry Room, Upper Level
Features
- Crown Molding, Double Vanity, Entrance Foyer 2 Story, High Ceilings 9 ft Upper, High Ceilings 10 ft Main, High Speed Internet, Tray Ceiling(s), Walk-In Closet(s)
- Flooring: Carpet, Hardwood, Vinyl
- Windows: Window Treatments
- Basement: None
- Attic: Permanent Stairs
- Number of fireplaces: 1
- Fireplace features: Factory Built, Family Room, Gas Starter, Great Room
- Common walls with other units/homes: No Common Walls
Interior area
- Total structure area: 2,524
- Total interior livable area: 2,524 sqft
- Finished area above ground: 2,524
- Finished area below ground: 0
Property
Parking
- Total spaces: 2
- Parking features: Attached, Driveway, Garage, Garage Door Opener, Garage Faces Front, Level Driveway
- Attached garage spaces: 2
- Has uncovered spaces: Yes
Accessibility
- Accessibility features: None
Features
- Levels: Two
- Stories: 2
- Patio & porch: Covered, Front Porch, Patio
- Exterior features: Private Yard, No Dock
- Pool features: None
- Spa features: None
- Fencing: Back Yard,Fenced,Wood
- Has view: Yes
- View description: Other
- Waterfront features: None
- Body of water: None
Lot
- Size: 8,276 sqft
- Features: Back Yard, Cleared, Front Yard, Landscaped
Details
- Additional structures: Outbuilding
- Parcel number: 074022
- Other equipment: None
- Horse amenities: None
Construction
Type & style
- Home type: SingleFamily
- Architectural style: Traditional
- Property subtype: Single Family Residence, Residential
Materials
- HardiPlank Type, Stone
- Foundation: Slab
- Roof: Composition
Condition
- Resale
- New construction: No
- Year built: 2010
Utilities & green energy
- Electric: 110 Volts
- Sewer: Public Sewer
- Water: Public
- Utilities for property: Cable Available, Electricity Available, Natural Gas Available
Green energy
- Energy efficient items: Insulation, Thermostat
- Energy generation: None
Community & neighborhood
Security
- Security features: Smoke Detector(s)
Community
- Community features: Homeowners Assoc, Near Schools, Near Shopping, Playground, Pool, Sidewalks, Street Lights, Other
Location
- Region: Dallas
- Subdivision: Rosewood Park
HOA & financial
HOA
- Has HOA: Yes
- HOA fee: $575 annually
- Services included: Insurance, Swim
Other
Other facts
- Listing terms: Cash,Conventional,FHA,VA Loan
- Road surface type: Asphalt
Price history
| Date | Event | Price |
|---|---|---|
| 8/13/2024 | Sold | $415,000$164/sqft |
Source: | ||
| 8/6/2024 | Contingent | $415,000$164/sqft |
Source: | ||
| 7/17/2024 | Pending sale | $415,000$164/sqft |
Source: | ||
| 7/12/2024 | Contingent | $415,000$164/sqft |
Source: | ||
| 7/9/2024 | Pending sale | $415,000$164/sqft |
Source: | ||
Public tax history
| Year | Property taxes | Tax assessment |
|---|---|---|
| 2025 | $4,148 +0.6% | $166,744 +0.7% |
| 2024 | $4,122 -3.7% | $165,532 -0.7% |
| 2023 | $4,282 +11.1% | $166,760 +24% |
Find assessor info on the county website
Neighborhood: 30157
Nearby schools
GreatSchools rating
- 6/10Roland W. Russom Elementary SchoolGrades: PK-5Distance: 0.8 mi
- 6/10Lena Mae Moses Middle SchoolGrades: 6-8Distance: 5 mi
- 7/10North Paulding High SchoolGrades: 9-12Distance: 5.4 mi
Schools provided by the listing agent
- Elementary: Roland W. Russom
- Middle: East Paulding
- High: North Paulding
Source: FMLS GA. This data may not be complete. We recommend contacting the local school district to confirm school assignments for this home.
Get a cash offer in 3 minutes
Find out how much your home could sell for in as little as 3 minutes with a no-obligation cash offer.
Estimated market value
$416,600
Get a cash offer in 3 minutes
Find out how much your home could sell for in as little as 3 minutes with a no-obligation cash offer.
Estimated market value
$416,600


