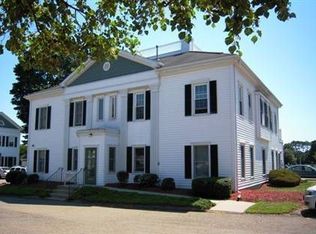Sold for $330,000 on 06/30/23
$330,000
57 Cherry Street #R2, Milford, CT 06460
1beds
1,122sqft
Condominium
Built in 1991
-- sqft lot
$354,500 Zestimate®
$294/sqft
$1,817 Estimated rent
Home value
$354,500
$337,000 - $372,000
$1,817/mo
Zestimate® history
Loading...
Owner options
Explore your selling options
What's special
The location of this beautiful, bright, and spacious condo is more than ideal! Walkable to train, restaurants, shops, and parks, you’ll love the convenience of living in the heart of Milford. As you step into this light and airy home finished with beautiful hardwood floors, you will be immediately struck by the large and bright family room that is perfect for entertaining or relaxing with a book. The vaulted ceiling adds to the grandeur of the space to create a sense of luxury and sophistication that is sure to impress. Unique to this complex is a large balcony that provides the perfect spot for outdoor entertaining or simply soaking up the sun in a private leafy setting to ensure that you can enjoy your space with peace and tranquility. The open-concept floor plan continues into the spacious dining area that is flooded with natural light as well as the cozy fully equipped kitchen with modern fixtures and stainless-steel appliances. The loft area provides even more space to spread out and relax and could easily be used as an additional bedroom, home office, or creative space. The large and comfortable primary bedroom is surrounded by large windows that makes this room bright and spacious with wall-to-wall closets for ample storage. A nice bathroom and ensuite laundry complement the unit. Additional storage is in the lower level. Don’t miss out on this amazing opportunity to own a one-of-a-kind condo in this fantastic location.
Zillow last checked: 8 hours ago
Listing updated: July 09, 2024 at 08:18pm
Listed by:
Adriana's Team of Higgins Group Real Estate,
Jeff Thomas 203-913-9129,
Higgins Group Real Estate 203-301-4844,
Co-Listing Agent: Adriana Morrell 203-243-2423,
Higgins Group Real Estate
Bought with:
Cindy L. Sloan, RES.0784296
Coldwell Banker Realty
Source: Smart MLS,MLS#: 170566818
Facts & features
Interior
Bedrooms & bathrooms
- Bedrooms: 1
- Bathrooms: 1
- Full bathrooms: 1
Primary bedroom
- Features: Hardwood Floor
- Level: Main
Bathroom
- Features: Tile Floor
- Level: Main
Dining room
- Features: Hardwood Floor
- Level: Main
Family room
- Features: High Ceilings, Balcony/Deck, Beamed Ceilings, Cathedral Ceiling(s), Hardwood Floor
- Level: Main
Kitchen
- Level: Main
Loft
- Features: Beamed Ceilings, Cathedral Ceiling(s), Skylight, Walk-In Closet(s), Wall/Wall Carpet
- Level: Upper
Heating
- Forced Air, Natural Gas
Cooling
- Central Air
Appliances
- Included: Electric Cooktop, Refrigerator, Dishwasher, Gas Water Heater
- Laundry: Main Level
Features
- Doors: French Doors
- Basement: Full
- Attic: Heated,Floored,Storage
- Has fireplace: No
- Common walls with other units/homes: End Unit
Interior area
- Total structure area: 1,122
- Total interior livable area: 1,122 sqft
- Finished area above ground: 1,122
Property
Parking
- Total spaces: 2
- Parking features: Paved, Parking Lot
Features
- Stories: 2
- Exterior features: Balcony
- Waterfront features: Beach Access, Walk to Water
Lot
- Features: Level
Details
- Parcel number: 1212851
- Zoning: RO
Construction
Type & style
- Home type: Condo
- Architectural style: Ranch
- Property subtype: Condominium
- Attached to another structure: Yes
Materials
- Wood Siding
Condition
- New construction: No
- Year built: 1991
Utilities & green energy
- Sewer: Public Sewer
- Water: Public
- Utilities for property: Cable Available
Community & neighborhood
Community
- Community features: Golf, Medical Facilities, Park, Playground, Private School(s), Near Public Transport, Shopping/Mall, Tennis Court(s)
Location
- Region: Milford
- Subdivision: Gulf Beach
HOA & financial
HOA
- Has HOA: Yes
- HOA fee: $278 monthly
- Amenities included: Management
- Services included: Maintenance Grounds, Trash, Snow Removal, Insurance
Price history
| Date | Event | Price |
|---|---|---|
| 6/30/2023 | Sold | $330,000+1.6%$294/sqft |
Source: | ||
| 6/22/2023 | Contingent | $324,900$290/sqft |
Source: | ||
| 5/11/2023 | Listed for sale | $324,900+54.7%$290/sqft |
Source: | ||
| 3/31/2011 | Listing removed | $210,000$187/sqft |
Source: William Pitt Sotheby's International Realty #B986321 Report a problem | ||
| 11/23/2010 | Listed for sale | $210,000+16.7%$187/sqft |
Source: William Pitt Sotheby's International Realty #B986321 Report a problem | ||
Public tax history
| Year | Property taxes | Tax assessment |
|---|---|---|
| 2025 | $4,715 +1.4% | $159,570 |
| 2024 | $4,650 +7.2% | $159,570 |
| 2023 | $4,336 +2% | $159,570 |
Find assessor info on the county website
Neighborhood: 06460
Nearby schools
GreatSchools rating
- 8/10Orange Avenue SchoolGrades: PK-5Distance: 0.9 mi
- 9/10Harborside Middle SchoolGrades: 6-8Distance: 0.3 mi
- 7/10Joseph A. Foran High SchoolGrades: 9-12Distance: 2.2 mi
Schools provided by the listing agent
- Elementary: Calf Pen Meadow
- Middle: Harborside
- High: Joseph A. Foran
Source: Smart MLS. This data may not be complete. We recommend contacting the local school district to confirm school assignments for this home.

Get pre-qualified for a loan
At Zillow Home Loans, we can pre-qualify you in as little as 5 minutes with no impact to your credit score.An equal housing lender. NMLS #10287.
Sell for more on Zillow
Get a free Zillow Showcase℠ listing and you could sell for .
$354,500
2% more+ $7,090
With Zillow Showcase(estimated)
$361,590