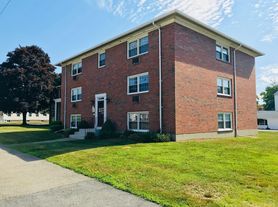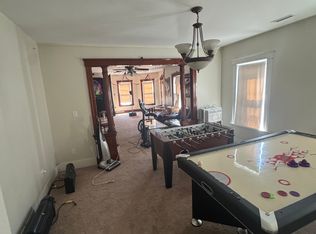Avail now. Mins to UMass Medical School. Freshly painted with new updates. Enjoy 3 levels of living. NEW mini splits for cooling/heating. Large, light filled living room w/ decorative fireplace. Spacious formal dining room w/ china cabinets. Updated eat in kitchen w/ cabinets, granite counter tops, newer appliances. Updated 1/2 bath with new pedestal sink completes the main level. Primary bed w/ double closets. 2nd & 3rd beds plus full bath w/ new vanity, toilet & closet complete the 2nd level. Finished basement w/ washer/dryer units, bonus room for office/guest room, storage & full bath. Mud entrance off the kitchen for coats/boots. Private front porch & rear deck for outdoor relaxation. 3 off street parking. Tenant pays all utilities including water/sewer. No smoking. 1 cat or 1 small dog is ok. First month & 1 mo sec dep due upfront. 1 year lease. Easy access to major streets-Plantation/Belmont/Lake. Foodie's dream w/ dining options. Whole Foods, Trader Joe's near by. Enjoy the outdoor activities at Lake Quinsigamond.
Available now. Fixed term to end 6/30/26 with renewable options. Tenant pays all utilities including water/sewer. Gas for heat. Mini split for cooling and supplementary heat.
Apartment for rent
Accepts Zillow applications
$2,900/mo
57 Coburn Ave #2, Worcester, MA 01604
3beds
1,673sqft
This listing now includes required monthly fees in the total price. Learn more
Apartment
Available now
Cats, small dogs OK
Wall unit
In unit laundry
Off street parking
Baseboard
What's special
Decorative fireplaceRear deckUpdated eat in kitchenSpacious formal dining roomFinished basementGranite counter topsNewer appliances
- 28 days |
- -- |
- -- |
Travel times
Facts & features
Interior
Bedrooms & bathrooms
- Bedrooms: 3
- Bathrooms: 3
- Full bathrooms: 2
- 1/2 bathrooms: 1
Heating
- Baseboard
Cooling
- Wall Unit
Appliances
- Included: Dishwasher, Dryer, Microwave, Oven, Refrigerator, Washer
- Laundry: In Unit
Features
- Flooring: Hardwood, Tile
Interior area
- Total interior livable area: 1,673 sqft
Property
Parking
- Parking features: Off Street
- Details: Contact manager
Features
- Exterior features: Heating system: Baseboard, No Utilities included in rent, Sewage not included in rent, Water not included in rent
Details
- Parcel number: WORCM17B016L5702
Construction
Type & style
- Home type: Apartment
- Property subtype: Apartment
Building
Management
- Pets allowed: Yes
Community & HOA
Location
- Region: Worcester
Financial & listing details
- Lease term: 1 Year
Price history
| Date | Event | Price |
|---|---|---|
| 11/7/2025 | Price change | $2,900-3.3%$2/sqft |
Source: Zillow Rentals | ||
| 10/23/2025 | Listed for rent | $3,000$2/sqft |
Source: Zillow Rentals | ||
| 9/24/2025 | Listing removed | $3,000$2/sqft |
Source: Zillow Rentals | ||
| 8/21/2025 | Price change | $3,000-3.2%$2/sqft |
Source: Zillow Rentals | ||
| 7/11/2025 | Sold | $410,000-1.2%$245/sqft |
Source: MLS PIN #73375446 | ||

