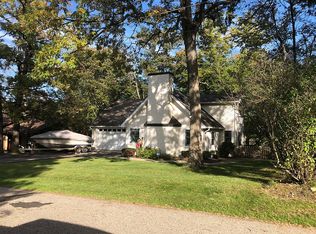Closed
Zestimate®
$550,000
57 Collie STREET, Williams Bay, WI 53191
3beds
2,175sqft
Single Family Residence
Built in 1959
0.44 Acres Lot
$550,000 Zestimate®
$253/sqft
$3,556 Estimated rent
Home value
$550,000
$468,000 - $649,000
$3,556/mo
Zestimate® history
Loading...
Owner options
Explore your selling options
What's special
Incredible value in Williams Bay! This large ranch-style home includes water access rights to the sought after Geneva Lake. Get access to a private beach, shared dock, and more! With great bones and a newer roof, the home is perfect for investors or handy buyers ready to build equity with simple cosmetic updates. Enjoy the heated screened-in porch--ideal for winter use or adding a hot tub. Located on a quiet street in one of the lake's most desirable neighborhoods, this home offers huge potential as a vacation getaway, rental, or primary residence. Don't miss this rare chance to customize your lake retreat just steps from the water!
Zillow last checked: 8 hours ago
Listing updated: September 16, 2025 at 04:26am
Listed by:
Luxe Haven Group* 414-426-9964,
Compass RE WI-Northshore
Bought with:
William B Mortag
Source: WIREX MLS,MLS#: 1923335 Originating MLS: Metro MLS
Originating MLS: Metro MLS
Facts & features
Interior
Bedrooms & bathrooms
- Bedrooms: 3
- Bathrooms: 3
- Full bathrooms: 2
- 1/2 bathrooms: 1
- Main level bedrooms: 3
Primary bedroom
- Level: Main
- Area: 168
- Dimensions: 14 x 12
Bedroom 2
- Level: Main
- Area: 156
- Dimensions: 12 x 13
Bedroom 3
- Level: Main
- Area: 121
- Dimensions: 11 x 11
Bathroom
- Features: Tub Only, Master Bedroom Bath: Walk-In Shower, Master Bedroom Bath
Dining room
- Level: Main
- Area: 221
- Dimensions: 17 x 13
Family room
- Level: Main
- Area: 437
- Dimensions: 19 x 23
Kitchen
- Level: Main
- Area: 169
- Dimensions: 13 x 13
Living room
- Level: Main
- Area: 330
- Dimensions: 22 x 15
Heating
- Natural Gas, Forced Air
Cooling
- Central Air
Appliances
- Included: Cooktop, Dishwasher, Dryer, Oven, Refrigerator, Washer
Features
- Pantry, Cathedral/vaulted ceiling, Walk-In Closet(s)
- Basement: Full,Partially Finished,Sump Pump
Interior area
- Total structure area: 2,175
- Total interior livable area: 2,175 sqft
Property
Parking
- Total spaces: 2
- Parking features: Garage Door Opener, Attached, 2 Car
- Attached garage spaces: 2
Features
- Levels: One
- Stories: 1
- Waterfront features: Deeded Water Access, Water Access/Rights, Lake
- Body of water: Geneva Lake
Lot
- Size: 0.44 Acres
- Features: Wooded
Details
- Additional structures: Garden Shed
- Parcel number: WSU 00047
- Zoning: Res
Construction
Type & style
- Home type: SingleFamily
- Architectural style: Ranch
- Property subtype: Single Family Residence
Materials
- Wood Siding
Condition
- 21+ Years
- New construction: No
- Year built: 1959
Utilities & green energy
- Sewer: Public Sewer
- Water: Public
Community & neighborhood
Location
- Region: Williams Bay
- Subdivision: Summer Haven
- Municipality: Williams Bay
HOA & financial
HOA
- Has HOA: Yes
- HOA fee: $1,000 annually
Price history
| Date | Event | Price |
|---|---|---|
| 9/15/2025 | Sold | $550,000-7.6%$253/sqft |
Source: | ||
| 7/25/2025 | Contingent | $595,000$274/sqft |
Source: | ||
| 7/16/2025 | Price change | $595,000-11.2%$274/sqft |
Source: | ||
| 7/11/2025 | Listed for sale | $670,000+5.5%$308/sqft |
Source: | ||
| 11/20/2024 | Listing removed | $635,000$292/sqft |
Source: | ||
Public tax history
| Year | Property taxes | Tax assessment |
|---|---|---|
| 2024 | $7,516 +0.5% | $531,500 |
| 2023 | $7,482 -6.5% | $531,500 |
| 2022 | $7,999 +7.3% | $531,500 +35.2% |
Find assessor info on the county website
Neighborhood: 53191
Nearby schools
GreatSchools rating
- 6/10Williams Bay Elementary SchoolGrades: PK-5Distance: 0.9 mi
- 3/10Williams Bay Junior High SchoolGrades: 6-8Distance: 1 mi
- 8/10Williams Bay High SchoolGrades: 9-12Distance: 1 mi
Schools provided by the listing agent
- Elementary: Williams Bay
- Middle: Williams Bay
- High: Williams Bay
- District: Williams Bay
Source: WIREX MLS. This data may not be complete. We recommend contacting the local school district to confirm school assignments for this home.

Get pre-qualified for a loan
At Zillow Home Loans, we can pre-qualify you in as little as 5 minutes with no impact to your credit score.An equal housing lender. NMLS #10287.
Sell for more on Zillow
Get a free Zillow Showcase℠ listing and you could sell for .
$550,000
2% more+ $11,000
With Zillow Showcase(estimated)
$561,000