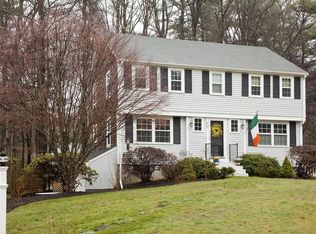Sold for $840,000 on 07/26/23
$840,000
57 Colonial Dr, Hanover, MA 02339
4beds
2,884sqft
Single Family Residence
Built in 1970
0.79 Acres Lot
$908,700 Zestimate®
$291/sqft
$4,041 Estimated rent
Home value
$908,700
$845,000 - $981,000
$4,041/mo
Zestimate® history
Loading...
Owner options
Explore your selling options
What's special
Welcome to your dream home in a highly sought after Hanover neighborhood. This immaculate, meticulously cared for four-bedroom home presents an exceptional opportunity to live in a retreat-like setting, with professional landscaping, a private yard, a well-designed floor plan and a convenient location. It offers a perfect blend of tranquility and convenience. This home is ideally situated just two miles away from the highway. Additionally, the inclusion of a home generator, plenty of storage options, and a cul-de-sac neighborhood only enhances the appeal of this remarkable property. Take advantage of this unique offering and start creating memories that will last a lifetime.
Zillow last checked: 8 hours ago
Listing updated: July 26, 2023 at 01:57pm
Listed by:
Valerie McDonough 617-320-2073,
Conway - Hanover 781-826-3131
Bought with:
Deborah McCabe
Susan A. Flynn & Associates
Source: MLS PIN,MLS#: 73127040
Facts & features
Interior
Bedrooms & bathrooms
- Bedrooms: 4
- Bathrooms: 2
- Full bathrooms: 1
- 1/2 bathrooms: 1
Primary bedroom
- Features: Walk-In Closet(s), Flooring - Hardwood
- Level: Second
- Area: 208.64
- Dimensions: 16.3 x 12.8
Bedroom 2
- Features: Flooring - Hardwood
- Level: Second
- Area: 167.7
- Dimensions: 13 x 12.9
Bedroom 3
- Features: Walk-In Closet(s), Flooring - Hardwood
- Level: Second
- Area: 148.48
- Dimensions: 11.6 x 12.8
Bedroom 4
- Features: Flooring - Wall to Wall Carpet
- Area: 148.35
- Dimensions: 11.5 x 12.9
Dining room
- Features: Flooring - Hardwood
- Level: First
- Area: 120
- Dimensions: 10 x 12
Family room
- Features: Flooring - Hardwood
- Level: First
- Area: 205.11
- Dimensions: 12.9 x 15.9
Kitchen
- Features: Flooring - Wall to Wall Carpet, Flooring - Vinyl, Open Floorplan
- Level: First
- Area: 163.35
- Dimensions: 16.5 x 9.9
Living room
- Features: Flooring - Hardwood
- Level: First
- Area: 180
- Dimensions: 15 x 12
Heating
- Electric Baseboard, Natural Gas, Electric, Wood Stove, Other
Cooling
- Central Air, Dual
Appliances
- Laundry: Electric Dryer Hookup
Features
- Cathedral Ceiling(s), Ceiling Fan(s), Great Room, Play Room, Walk-up Attic
- Flooring: Wood, Vinyl, Flooring - Hardwood, Flooring - Wood
- Windows: Skylight(s), Bay/Bow/Box, Insulated Windows
- Basement: Full,Partially Finished,Walk-Out Access,Interior Entry,Garage Access
- Number of fireplaces: 1
- Fireplace features: Family Room, Wood / Coal / Pellet Stove
Interior area
- Total structure area: 2,884
- Total interior livable area: 2,884 sqft
Property
Parking
- Total spaces: 6
- Parking features: Under, Garage Door Opener, Off Street, Paved
- Attached garage spaces: 1
- Uncovered spaces: 5
Features
- Patio & porch: Patio
- Exterior features: Patio, Storage, Professional Landscaping
Lot
- Size: 0.79 Acres
- Features: Level
Details
- Additional structures: Workshop
- Parcel number: HANO M:46 L:092,1019458
- Zoning: R1
Construction
Type & style
- Home type: SingleFamily
- Architectural style: Colonial
- Property subtype: Single Family Residence
Materials
- Foundation: Concrete Perimeter
- Roof: Shingle
Condition
- Year built: 1970
Utilities & green energy
- Electric: Generator, 200+ Amp Service, Generator Connection
- Sewer: Private Sewer
- Water: Public
- Utilities for property: for Electric Range, for Electric Oven, for Electric Dryer, Generator Connection
Community & neighborhood
Community
- Community features: Shopping, Park, Walk/Jog Trails, Stable(s), Highway Access
Location
- Region: Hanover
Price history
| Date | Event | Price |
|---|---|---|
| 7/26/2023 | Sold | $840,000+5.1%$291/sqft |
Source: MLS PIN #73127040 | ||
| 6/29/2023 | Contingent | $799,500$277/sqft |
Source: MLS PIN #73127040 | ||
| 6/20/2023 | Listed for sale | $799,500$277/sqft |
Source: MLS PIN #73127040 | ||
Public tax history
| Year | Property taxes | Tax assessment |
|---|---|---|
| 2024 | $9,598 +6.3% | $747,500 +11.7% |
| 2023 | $9,026 +3% | $669,100 +16.4% |
| 2022 | $8,766 +0.3% | $574,800 +7.4% |
Find assessor info on the county website
Neighborhood: 02339
Nearby schools
GreatSchools rating
- 8/10Center ElementaryGrades: 2-4Distance: 0.7 mi
- 7/10Hanover Middle SchoolGrades: 5-8Distance: 1.4 mi
- 9/10Hanover High SchoolGrades: 9-12Distance: 1 mi
Get a cash offer in 3 minutes
Find out how much your home could sell for in as little as 3 minutes with a no-obligation cash offer.
Estimated market value
$908,700
Get a cash offer in 3 minutes
Find out how much your home could sell for in as little as 3 minutes with a no-obligation cash offer.
Estimated market value
$908,700
