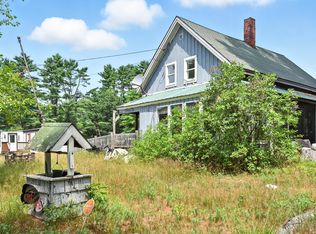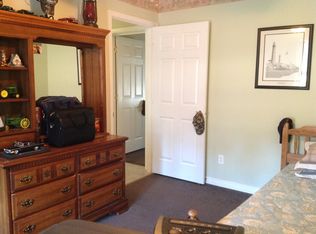Closed
$650,000
57 Cooks Mill Road, Naples, ME 04055
3beds
1,733sqft
Single Family Residence
Built in 1987
8.7 Acres Lot
$657,300 Zestimate®
$375/sqft
$2,864 Estimated rent
Home value
$657,300
$618,000 - $697,000
$2,864/mo
Zestimate® history
Loading...
Owner options
Explore your selling options
What's special
Private riverfront sanctuary. Over 8 acres of open fields/lawn, woods and 1800'+ of river frontage on the Crooked River make this immaculate saltbox the perfect place to call home. Set back down a winding drive and up on a knoll overlooking the river, this property truly is spectacular. Open living/ dining area with cathedral ceiling, the living room features a wood burning fireplace. Upgraded kitchen with granite countertops, upscale propane range that is a cook's delight and beautiful cabinetry. The glistening water of the river catches your eye through the large dining room window and the triple slider. Upstairs are two bedrooms and a full bath with tub/shower. The primary suite is located above the garage with separate staircase for maximum privacy. Full bath with tub/shower and laundry is located here for convenience. Enjoy extended outdoor living space on the covered front porch and sunny back deck. Full basement, brand new oil fired boiler and hot water storage booster, new roof, new skylights, exterior and interior professionally painted a year ago. Underground dog fence included. ''Horse barn'' building with electricity. Beautifully landscaped including an irrigation system. Frog pond provides a great spot to enjoy as well. There is plenty of room for gardens and there aretrails down to the river where you can enjoy fishing and swimming. For winter fun-there is a perfect sledding hill and the snowmobile trail can be accessed directly from your heated garage. Truly an exceptional property! Taxes are on a larger parcel with additional building. Jugtown Recreation Area is just down the street for ATV, snowmobiling and hiking.
Zillow last checked: 8 hours ago
Listing updated: August 12, 2025 at 08:37am
Listed by:
Kline Realty Group
Bought with:
Kline Realty Group
Kline Realty Group
Source: Maine Listings,MLS#: 1629000
Facts & features
Interior
Bedrooms & bathrooms
- Bedrooms: 3
- Bathrooms: 2
- Full bathrooms: 2
Primary bedroom
- Features: Above Garage, Closet, Double Vanity, Full Bath, Laundry/Laundry Hook-up, Suite
- Level: Second
Bedroom 2
- Features: Closet
- Level: Second
Bedroom 3
- Features: Closet
- Level: Second
Dining room
- Features: Cathedral Ceiling(s)
- Level: First
Kitchen
- Features: Pantry
- Level: First
Living room
- Features: Cathedral Ceiling(s), Wood Burning Fireplace
- Level: First
Heating
- Baseboard, Heat Pump, Hot Water, Zoned
Cooling
- Heat Pump
Appliances
- Included: Dishwasher, Dryer, Microwave, Gas Range, Refrigerator, Washer, Other
Features
- Bathtub, Pantry, Primary Bedroom w/Bath
- Flooring: Carpet, Tile, Luxury Vinyl
- Basement: Bulkhead,Interior Entry,Full,Unfinished
- Number of fireplaces: 1
Interior area
- Total structure area: 1,733
- Total interior livable area: 1,733 sqft
- Finished area above ground: 1,733
- Finished area below ground: 0
Property
Parking
- Total spaces: 2
- Parking features: Gravel, On Site, Garage Door Opener, Heated Garage
- Attached garage spaces: 2
Features
- Patio & porch: Deck, Porch
- Has view: Yes
- View description: Scenic
- Body of water: Crooked River
- Frontage length: Waterfrontage: 1838,Waterfrontage Owned: 1838
Lot
- Size: 8.70 Acres
- Features: Irrigation System, Rural, Open Lot, Rolling Slope, Landscaped, Wooded
Details
- Additional structures: Outbuilding
- Zoning: LRD
Construction
Type & style
- Home type: SingleFamily
- Architectural style: Saltbox
- Property subtype: Single Family Residence
Materials
- Wood Frame, Wood Siding
- Roof: Shingle
Condition
- Year built: 1987
Utilities & green energy
- Electric: Circuit Breakers, Generator Hookup
- Water: Well
Community & neighborhood
Location
- Region: Naples
Other
Other facts
- Road surface type: Paved
Price history
| Date | Event | Price |
|---|---|---|
| 8/12/2025 | Sold | $650,000$375/sqft |
Source: | ||
| 7/29/2025 | Pending sale | $650,000$375/sqft |
Source: | ||
| 7/5/2025 | Listed for sale | $650,000$375/sqft |
Source: | ||
Public tax history
Tax history is unavailable.
Neighborhood: 04055
Nearby schools
GreatSchools rating
- NASongo Locks SchoolGrades: PK-2Distance: 2.5 mi
- 3/10Lake Region Middle SchoolGrades: 6-8Distance: 4.2 mi
- 4/10Lake Region High SchoolGrades: 9-12Distance: 4.3 mi
Get pre-qualified for a loan
At Zillow Home Loans, we can pre-qualify you in as little as 5 minutes with no impact to your credit score.An equal housing lender. NMLS #10287.
Sell with ease on Zillow
Get a Zillow Showcase℠ listing at no additional cost and you could sell for —faster.
$657,300
2% more+$13,146
With Zillow Showcase(estimated)$670,446


