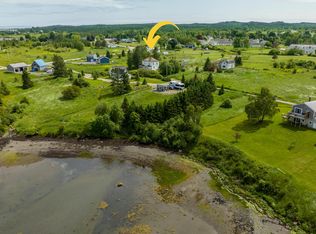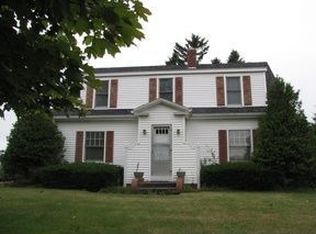Closed
$275,000
57 County Road, Lubec, ME 04652
1beds
528sqft
Single Family Residence
Built in 2010
1.15 Acres Lot
$272,200 Zestimate®
$521/sqft
$1,221 Estimated rent
Home value
$272,200
$250,000 - $294,000
$1,221/mo
Zestimate® history
Loading...
Owner options
Explore your selling options
What's special
An opportunity that opens up many possibilities as you explore this property, from the marvelous ocean view from the living quarters, above the single car garage, to the separate three car garage next to it. Both well built, insulated structures, with separate heating systems, and an on-demand generator, and a one-thousand-gallon(owned) propane tank that will keep you warm for a very long time. It's not ''all work'' and no ''play'', or relaxation at this property either. There is a large second story deck built with composite materials (far less maintenance than wood), and ''see through'' railings (stainless steel wires) to provide safety for children and pets, and not detract from the magnificent view while relaxing and enjoying the magnificent sunsets. On cooler evenings, there is a ground level firepit that can be very relaxing, as well. The heated space, over 400 sq ft, below the primary living space is an outstanding opportunity to blend your indoor relaxation ideas (think indoor she-shed, or man-cave) with lots of room for informal gatherings with easy access to your fire pit, outdoor barbecue, picnic table(s) and lots of indoor space to mingle in inclement weather. Your idea for personalizing this area is limited only by your imagination, and your personal/family plans. This is a property that can be very seductive, whether to live here year-round, enjoy it part of the year, and use for a seasonal to defray costs, or expand the facilities on the 1.15 acres and have room for a family group--only your imagination is the limitation of your enjoyment.
Zillow last checked: 8 hours ago
Listing updated: January 14, 2025 at 07:04pm
Listed by:
Due East Real Estate
Bought with:
Bold Coast Properties
Source: Maine Listings,MLS#: 1561649
Facts & features
Interior
Bedrooms & bathrooms
- Bedrooms: 1
- Bathrooms: 1
- Full bathrooms: 1
Bedroom 1
- Level: Second
Kitchen
- Level: Second
Living room
- Level: Second
Heating
- Baseboard, Direct Vent Heater
Cooling
- None
Appliances
- Included: Cooktop, Dryer, Microwave, Refrigerator, Washer
Features
- Bathtub, Shower, Storage
- Flooring: Laminate, Tile, Vinyl
- Basement: None
- Number of fireplaces: 1
Interior area
- Total structure area: 528
- Total interior livable area: 528 sqft
- Finished area above ground: 528
- Finished area below ground: 0
Property
Parking
- Total spaces: 4
- Parking features: Paved, 5 - 10 Spaces, Garage Door Opener, Detached, Heated Garage, Underground, Basement
- Attached garage spaces: 4
Features
- Patio & porch: Deck
- Has view: Yes
- View description: Scenic
- Body of water: Johnson Bay
Lot
- Size: 1.15 Acres
- Features: Near Town, Rural, Level, Open Lot
Details
- Parcel number: LUBEM019L013
- Zoning: residential
- Other equipment: Generator, Internet Access Available
Construction
Type & style
- Home type: SingleFamily
- Architectural style: Other
- Property subtype: Single Family Residence
Materials
- Wood Frame, Vinyl Siding
- Roof: Metal
Condition
- Year built: 2010
Utilities & green energy
- Electric: Circuit Breakers, Generator Hookup
- Sewer: Public Sewer
- Water: Public
Community & neighborhood
Location
- Region: Lubec
Other
Other facts
- Road surface type: Paved
Price history
| Date | Event | Price |
|---|---|---|
| 4/23/2024 | Sold | $275,000-15.4%$521/sqft |
Source: | ||
| 3/27/2024 | Contingent | $325,000$616/sqft |
Source: | ||
| 9/7/2023 | Price change | $325,000-9.7%$616/sqft |
Source: | ||
| 8/22/2023 | Price change | $360,000-4%$682/sqft |
Source: | ||
| 8/7/2023 | Price change | $375,000-5.1%$710/sqft |
Source: | ||
Public tax history
| Year | Property taxes | Tax assessment |
|---|---|---|
| 2024 | $2,939 +23.3% | $154,700 0% |
| 2023 | $2,383 -8% | $154,729 +44.6% |
| 2022 | $2,591 +6.7% | $107,015 |
Find assessor info on the county website
Neighborhood: 04652
Nearby schools
GreatSchools rating
- NALubec Consolidated SchoolGrades: PK-8Distance: 0.7 mi
Get pre-qualified for a loan
At Zillow Home Loans, we can pre-qualify you in as little as 5 minutes with no impact to your credit score.An equal housing lender. NMLS #10287.

