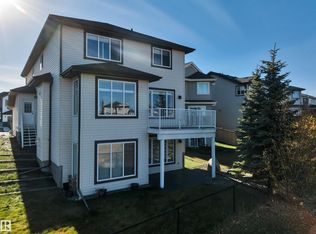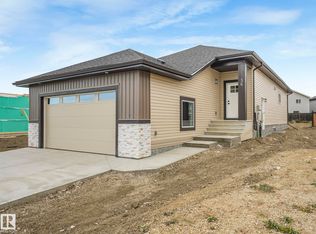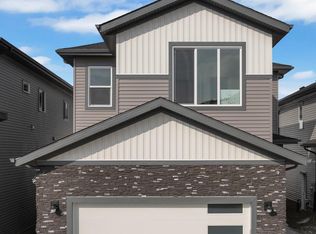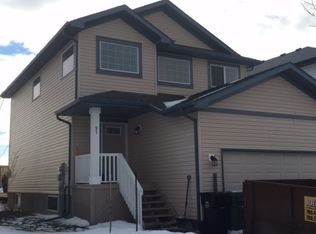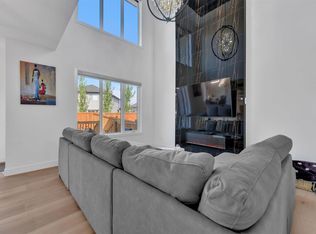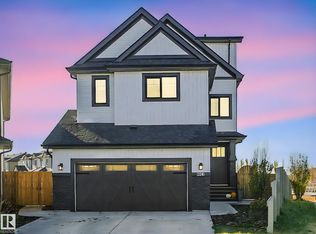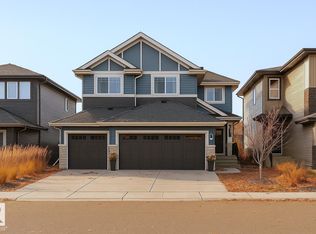57 Dalquist Bay, Leduc, AB T9E 0N4
What's special
- 48 days |
- 16 |
- 0 |
Zillow last checked: 8 hours ago
Listing updated: October 27, 2025 at 09:19am
Walter D Diduck,
RE/MAX Real Estate,
Ryan C Philipenko,
RE/MAX Real Estate
Facts & features
Interior
Bedrooms & bathrooms
- Bedrooms: 3
- Bathrooms: 3
- Full bathrooms: 2
- 1/2 bathrooms: 1
Primary bedroom
- Level: Upper
Heating
- Forced Air-1, Natural Gas
Cooling
- Air Conditioner, Air Conditioning-Central
Appliances
- Included: Dishwasher-Built-In, Dryer, Exhaust Fan, Oven-Built-In, Microwave, Refrigerator, Gas Cooktop, Washer, Wine Cooler
Features
- Ceiling 10 ft., Ceiling 9 ft.
- Flooring: Carpet, Ceramic Tile, Vinyl Plank
- Windows: Window Coverings, Vinyl Windows
- Basement: Full, Partially Finished
- Fireplace features: Electric
Interior area
- Total structure area: 2,605
- Total interior livable area: 2,605 sqft
Property
Parking
- Total spaces: 6
- Parking features: Triple Garage Attached, Garage Control, Garage Opener
- Attached garage spaces: 3
Features
- Levels: 2 Storey,2
- Exterior features: Playground Nearby
- Pool features: Community, Public Swimming Pool
- Fencing: Fenced
- Waterfront features: Backs Onto Lake, Lake Privileges
Lot
- Features: Airport Nearby, Flat Site, Near Golf Course, Park/Reserve, Playground Nearby, Near Public Transit, Schools, Shopping Nearby, Ski Hill Nearby, See Remarks, Golf Nearby, Public Transportation
Construction
Type & style
- Home type: SingleFamily
- Property subtype: Single Family Residence
Materials
- Foundation: Concrete Perimeter
- Roof: Fiberglass
Condition
- Year built: 2022
Community & HOA
Community
- Features: Ceiling 10 ft., Ceiling 9 ft., Lake Privileges, See Remarks
- Security: Smoke Detector(s), Detectors Smoke
Location
- Region: Leduc
Financial & listing details
- Price per square foot: C$303/sqft
- Date on market: 10/24/2025
- Ownership: Private
By pressing Contact Agent, you agree that the real estate professional identified above may call/text you about your search, which may involve use of automated means and pre-recorded/artificial voices. You don't need to consent as a condition of buying any property, goods, or services. Message/data rates may apply. You also agree to our Terms of Use. Zillow does not endorse any real estate professionals. We may share information about your recent and future site activity with your agent to help them understand what you're looking for in a home.
Price history
Price history
Price history is unavailable.
Public tax history
Public tax history
Tax history is unavailable.Climate risks
Neighborhood: Tribute
Nearby schools
GreatSchools rating
No schools nearby
We couldn't find any schools near this home.
- Loading
