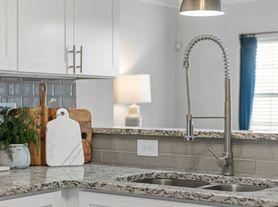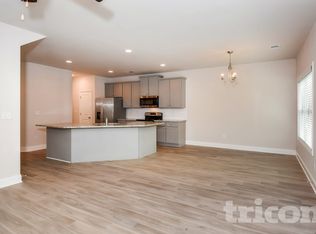Home is Available December 1st.
Discover the perfect blend of modern elegance and comfortable living in this stunning new build home located in the heart of Hiram, GA. Nestled in a serene and friendly community, this beautiful residence offers everything you need for a contemporary lifestyle. The vibrant community offers a pool and large playground within walking distance of the front door!
Key Features:
Spacious Layout: Boasting 3 bedrooms and 2.5 bathrooms, this home provides ample space for families of all sizes. The open-concept design ensures a seamless flow between the living, dining, and kitchen areas, perfect for entertaining guests or enjoying family time.
Gourmet Kitchen: The state-of-the-art kitchen is a chef's delight, featuring stainless steel appliances, granite countertops, a great prep space, and custom cabinetry with soft close everything. Whether you're preparing a quick breakfast or hosting a dinner party, this kitchen is equipped to handle it all.
Luxurious Master Suite: Retreat to the expansive master suite complete with a his and her walk-in closets and a spa-like ensuite bathroom featuring a soaking tub, separate shower, and dual vanities. It's your own private oasis to unwind and relax.
Modern Amenities: This home comes with a range of modern amenities, including energy-efficient windows, a smart home system, and a spacious two-car garage. Enjoy the convenience and peace of mind that comes with these cutting-edge features.
Outdoor Living: Step outside to your private backyard, perfect for outdoor gatherings, gardening, or simply enjoying the fresh air.
Prime Location: Situated in a sought-after neighborhood in Hiram, this home offers easy access to top-rated schools, shopping, dining, and recreational facilities. Enjoy the best of both worlds with a peaceful suburban feel and the convenience of nearby amenities.
Quality Craftsmanship: This home's recent remodel showcases high-quality craftsmanship and attention to detail. Every element, from the flooring to the fixtures, has been thoughtfully selected to create a cohesive and stylish living space.
Don't miss the opportunity to make this exquisite newly built home yours today. Contact us today to schedule a tour and see for yourself the exceptional lifestyle that awaits you in Hiram.
None
House for rent
$2,250/mo
57 Darbys Ave, Hiram, GA 30141
3beds
1,672sqft
Price may not include required fees and charges.
Single family residence
Available now
Cats, dogs OK
What's special
Private backyardOpen-concept designStainless steel appliancesGreat prep spaceEnergy-efficient windowsSpa-like ensuite bathroomSeparate shower
- 2 days |
- -- |
- -- |
Zillow last checked: 10 hours ago
Listing updated: December 03, 2025 at 02:54am
Travel times
Looking to buy when your lease ends?
Consider a first-time homebuyer savings account designed to grow your down payment with up to a 6% match & a competitive APY.
Facts & features
Interior
Bedrooms & bathrooms
- Bedrooms: 3
- Bathrooms: 3
- Full bathrooms: 2
- 1/2 bathrooms: 1
Interior area
- Total interior livable area: 1,672 sqft
Property
Parking
- Details: Contact manager
Features
- Exterior features: Dogs ok up to 25 lbs
Details
- Parcel number: 147341050000
Construction
Type & style
- Home type: SingleFamily
- Property subtype: Single Family Residence
Condition
- Year built: 2005
Community & HOA
Location
- Region: Hiram
Financial & listing details
- Lease term: Contact For Details
Price history
| Date | Event | Price |
|---|---|---|
| 12/2/2025 | Listed for rent | $2,250+21.3%$1/sqft |
Source: Zillow Rentals | ||
| 8/15/2025 | Sold | $170,000+13.4%$102/sqft |
Source: | ||
| 8/1/2025 | Pending sale | $149,900$90/sqft |
Source: | ||
| 7/24/2025 | Listed for sale | $149,900+29.2%$90/sqft |
Source: | ||
| 9/14/2024 | Listing removed | $1,855-4.4%$1/sqft |
Source: Zillow Rentals | ||

