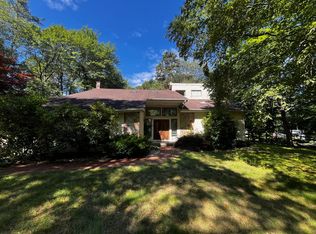Built in 2020 and beautifully maintained, this sun-filled 3,799 sq ft Colonial checks every box: 5 bedrooms, 4.5 baths, a coveted 3-car garage, propane heat, and public utilities on a wide, manicured lot. Inside, hardwood floors run throughout an easy, open layout that's made for modern living and effortless entertaining. The heart of the home is a sleek, magazine-ready kitchen with an oversized island, abundant cabinetry, and stainless appliances-open to a spacious dining area and a comfortable family room anchored by a stylish fireplace feature wall. Need a quiet spot for Zooms or homework? The main level also offers flexible space ideal for an office or playroom. Upstairs, the private primary suite feels like a retreat with a large walk-in closet and spa-style bath featuring a glass shower and soaking tub. Three additional bedrooms are generously sized, with excellent closet storage and access to two well-appointed full baths. A bright second-floor landing and wide hallways add to the airy, custom feel. Outside, enjoy a level yard and patio ready for grill nights, yard games, and four-legged supervisors. With young systems, energy-efficient propane heating, and public utilities, this is the low-maintenance, high-style home you've been hunting for-no time machine required.
House for rent
$7,000/mo
57 Derby Way, Glastonbury, CT 06033
5beds
3,799sqft
Price may not include required fees and charges.
Singlefamily
Available now
-- Pets
Central air
In unit laundry
3 Attached garage spaces parking
Natural gas, forced air, fireplace
What's special
Soaking tubOversized islandPrivate primary suiteStylish fireplace feature wallLevel yardStainless appliancesLarge walk-in closet
- 3 days
- on Zillow |
- -- |
- -- |
Travel times
Add up to $600/yr to your down payment
Consider a first-time homebuyer savings account designed to grow your down payment with up to a 6% match & 4.15% APY.
Facts & features
Interior
Bedrooms & bathrooms
- Bedrooms: 5
- Bathrooms: 5
- Full bathrooms: 4
- 1/2 bathrooms: 1
Heating
- Natural Gas, Forced Air, Fireplace
Cooling
- Central Air
Appliances
- Included: Dishwasher, Dryer, Range, Refrigerator, Washer
- Laundry: In Unit
Features
- Walk In Closet
- Has basement: Yes
- Has fireplace: Yes
Interior area
- Total interior livable area: 3,799 sqft
Property
Parking
- Total spaces: 3
- Parking features: Attached, Covered
- Has attached garage: Yes
- Details: Contact manager
Features
- Exterior features: Architecture Style: Colonial, Attached, Heating system: Forced Air, Heating: Gas, Level, Lot Features: Level, Oven/Range, Walk In Closet, Water Heater
Details
- Parcel number: GLASMF7B4760LS0033E
Construction
Type & style
- Home type: SingleFamily
- Architectural style: Colonial
- Property subtype: SingleFamily
Condition
- Year built: 2020
Community & HOA
Location
- Region: Glastonbury
Financial & listing details
- Lease term: 12 Months,Month To Month
Price history
| Date | Event | Price |
|---|---|---|
| 8/15/2025 | Listed for rent | $7,000$2/sqft |
Source: Smart MLS #24119766 | ||
| 3/4/2021 | Sold | $850,000$224/sqft |
Source: Public Record | ||
![[object Object]](https://photos.zillowstatic.com/fp/8ecbe04da454ead4b8eecd172ed0763c-p_i.jpg)
