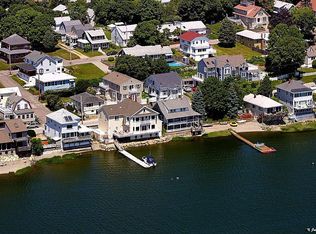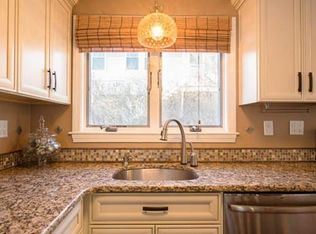Sold for $780,000
$780,000
57 Edgewater Rd, Hull, MA 02045
4beds
2,864sqft
Single Family Residence
Built in 1930
7,501 Square Feet Lot
$796,000 Zestimate®
$272/sqft
$4,023 Estimated rent
Home value
$796,000
$732,000 - $868,000
$4,023/mo
Zestimate® history
Loading...
Owner options
Explore your selling options
What's special
PRICED TO SELL! Rare opportunity to own one of the few direct waterfront homes in Hull. Welcome to desirable Sunset Point. Enjoy panoramic water views of World's End, where your southern facing home attracts glittering sunlight all day long! Having your own private beach and dock creates opportunities to swim, kayak, fish and boating every day of the summer! This is truly one of a kind waterfront playground that will be a treat to yourself and your family! Quick Stats: 2 kitchens, 11 picture windows, one 31 foot deck, side patio, 400 sq ft dock, 4 BDRMS on 2nd floor with room for more in the lower level. There is a bath on all three levels. Water views from 26 windows!! Book your showing today- EZ to show!
Zillow last checked: 8 hours ago
Listing updated: October 01, 2025 at 11:27am
Listed by:
Mark Abatuno 617-529-7971,
Conway - Hull 781-925-1050
Bought with:
DLX Team
Dream Realty
Source: MLS PIN,MLS#: 73380440
Facts & features
Interior
Bedrooms & bathrooms
- Bedrooms: 4
- Bathrooms: 3
- Full bathrooms: 3
- Main level bathrooms: 1
Primary bedroom
- Features: Closet, Closet/Cabinets - Custom Built, Flooring - Vinyl, Window(s) - Picture, Lighting - Overhead, Closet - Double
- Level: Second
- Area: 320
- Dimensions: 20 x 16
Bedroom 2
- Features: Closet, Flooring - Vinyl
- Level: Second
- Area: 144
- Dimensions: 12 x 12
Bedroom 3
- Features: Closet, Flooring - Hardwood, Wet Bar
- Level: Second
- Area: 93.5
- Dimensions: 11 x 8.5
Bedroom 4
- Features: Closet, Flooring - Hardwood, Wet Bar
- Level: Second
- Area: 100
- Dimensions: 10 x 10
Primary bathroom
- Features: No
Bathroom 1
- Features: Bathroom - 3/4, Bathroom - With Shower Stall, Ceiling Fan(s), Flooring - Vinyl, Countertops - Stone/Granite/Solid, Countertops - Upgraded
- Level: Main,First
- Area: 42
- Dimensions: 7 x 6
Bathroom 2
- Features: Bathroom - Full, Bathroom - Tiled With Tub & Shower, Flooring - Vinyl
- Level: Second
- Area: 42.5
- Dimensions: 8.5 x 5
Bathroom 3
- Features: Bathroom - Full, Bathroom - With Tub & Shower, Flooring - Stone/Ceramic Tile
- Level: Basement
- Area: 95
- Dimensions: 10 x 9.5
Dining room
- Features: Skylight, Cathedral Ceiling(s), Closet/Cabinets - Custom Built, Flooring - Hardwood, Window(s) - Picture, Open Floorplan, Slider, Lighting - Overhead
- Level: Main,First
- Area: 130
- Dimensions: 13 x 10
Kitchen
- Features: Flooring - Vinyl, Pantry, Exterior Access, Open Floorplan, Lighting - Overhead, Vestibule
- Level: Main,First
- Area: 264
- Dimensions: 24 x 11
Living room
- Features: Skylight, Closet/Cabinets - Custom Built, Flooring - Wall to Wall Carpet, Window(s) - Picture, Deck - Exterior, Open Floorplan, Slider, Lighting - Overhead
- Level: Main,First
- Area: 550
- Dimensions: 25 x 22
Heating
- Central, Baseboard, Natural Gas
Cooling
- Window Unit(s)
Appliances
- Included: Gas Water Heater, Dishwasher, Disposal, Microwave, Range, Refrigerator, Washer, Dryer
- Laundry: Flooring - Vinyl, Main Level, Electric Dryer Hookup, First Floor
Features
- Kitchen, Internet Available - Broadband
- Flooring: Vinyl, Carpet, Hardwood
- Doors: Insulated Doors, Storm Door(s)
- Windows: Insulated Windows, Screens
- Basement: Full,Finished,Interior Entry,Concrete
- Number of fireplaces: 1
- Fireplace features: Living Room
Interior area
- Total structure area: 2,864
- Total interior livable area: 2,864 sqft
- Finished area above ground: 1,924
- Finished area below ground: 940
Property
Parking
- Total spaces: 6
- Parking features: Off Street, Stone/Gravel
- Uncovered spaces: 6
Accessibility
- Accessibility features: No
Features
- Levels: Multi/Split
- Patio & porch: Porch, Deck, Deck - Roof, Deck - Wood, Patio
- Exterior features: Porch, Deck, Deck - Roof, Deck - Wood, Patio, Rain Gutters, Storage, Screens, Garden
- Has view: Yes
- View description: Scenic View(s), Water, Bay, Dock/Mooring, Marina, Public Water View, River
- Has water view: Yes
- Water view: Bay,Dock/Mooring,Marina,Public,River,Water
- Waterfront features: Waterfront, Navigable Water, River, Bay, Dock/Mooring, Frontage, Deep Water Access, Direct Access, Public, Private, Beach Access, Bay, River, Direct Access, Frontage, 0 to 1/10 Mile To Beach, Beach Ownership(Private)
Lot
- Size: 7,501 sqft
- Features: Flood Plain, Gentle Sloping
Details
- Foundation area: 1144
- Parcel number: HULLM00029P00019
- Zoning: SF
Construction
Type & style
- Home type: SingleFamily
- Architectural style: Colonial
- Property subtype: Single Family Residence
Materials
- Frame
- Foundation: Concrete Perimeter
- Roof: Shingle
Condition
- Year built: 1930
Utilities & green energy
- Electric: Generator, Circuit Breakers, 200+ Amp Service
- Sewer: Public Sewer
- Water: Public
- Utilities for property: for Gas Range, for Gas Oven, for Electric Dryer
Green energy
- Energy efficient items: Thermostat
Community & neighborhood
Community
- Community features: Public Transportation, Shopping, Tennis Court(s), Medical Facility, Laundromat, Conservation Area, Marina
Location
- Region: Hull
- Subdivision: Sunset Point
Price history
| Date | Event | Price |
|---|---|---|
| 9/26/2025 | Sold | $780,000-13.2%$272/sqft |
Source: MLS PIN #73380440 Report a problem | ||
| 8/7/2025 | Price change | $899,000-5.3%$314/sqft |
Source: MLS PIN #73380440 Report a problem | ||
| 7/23/2025 | Price change | $949,000-5.1%$331/sqft |
Source: MLS PIN #73380440 Report a problem | ||
| 6/27/2025 | Price change | $999,999-11.4%$349/sqft |
Source: MLS PIN #73380440 Report a problem | ||
| 5/27/2025 | Listed for sale | $1,129,000-1.7%$394/sqft |
Source: MLS PIN #73380440 Report a problem | ||
Public tax history
| Year | Property taxes | Tax assessment |
|---|---|---|
| 2025 | $8,613 +9.1% | $769,000 +13.5% |
| 2024 | $7,891 +3.7% | $677,300 +8.4% |
| 2023 | $7,606 +3.3% | $625,000 +6.4% |
Find assessor info on the county website
Neighborhood: 02045
Nearby schools
GreatSchools rating
- 7/10Lillian M. Jacobs SchoolGrades: PK-7Distance: 2.9 mi
- 7/10Hull High SchoolGrades: 6-12Distance: 3.2 mi
Schools provided by the listing agent
- Elementary: Lillian Jacobs
- Middle: Lillian Jacobs
- High: Hull High
Source: MLS PIN. This data may not be complete. We recommend contacting the local school district to confirm school assignments for this home.
Get a cash offer in 3 minutes
Find out how much your home could sell for in as little as 3 minutes with a no-obligation cash offer.
Estimated market value$796,000
Get a cash offer in 3 minutes
Find out how much your home could sell for in as little as 3 minutes with a no-obligation cash offer.
Estimated market value
$796,000

