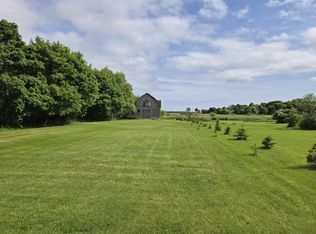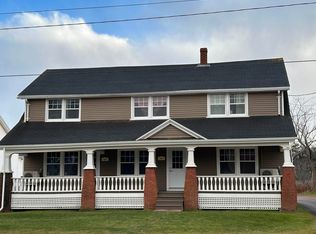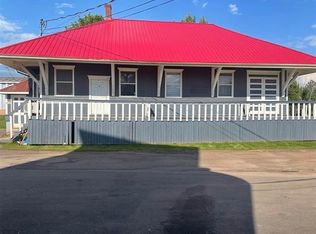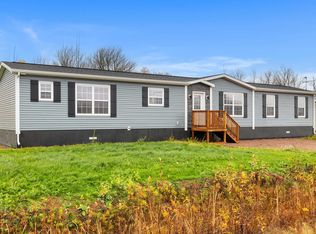Here is a very nice 4 bedroom home on a back street in town of O'Leary. This home has been very well maintained and in great condition. The main level has 3 bedrooms, a large bath with stand alone shower and jacuzzi tub. The kitchen has a nice set of kitchen cabinet with a peninsula and dining area with door out to back deck. Above kitchen is a skylight which makes for a very bright kitchen. The living room is a very good size with a hardwood floor and large bright window. On the lower level of this home is a large rec room or whatever your needs may be and a large family room at other end of this home. There is a second bath and laundry room and another very good size bedrooms to round out the lower level of this home. This home has hot water oil fired heating and a heat pump. This is a great home and your should call now to get in before it is gone.
This property is off market, which means it's not currently listed for sale or rent on Zillow. This may be different from what's available on other websites or public sources.



