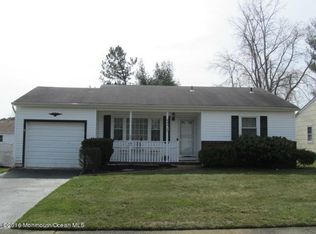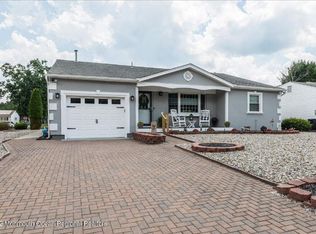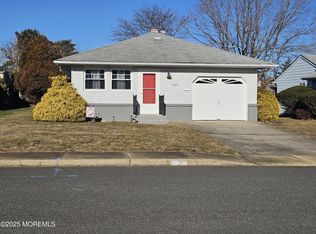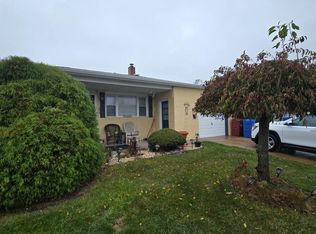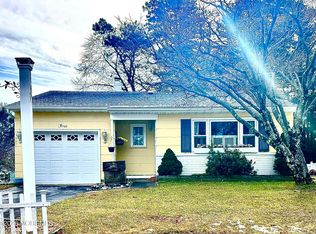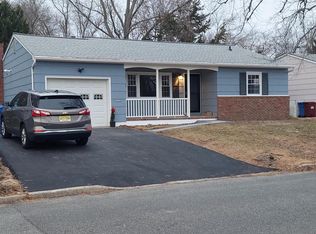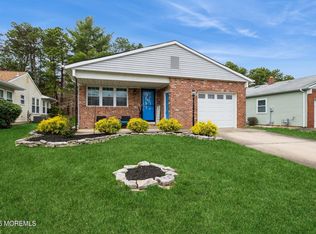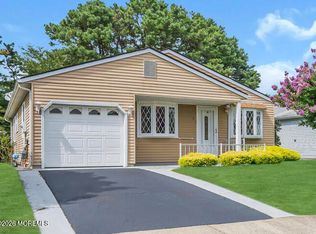Welcome to Silver Ridge Park West. Beautiful quiet 55+ community. Thinking of downsizing? This is the perfect home. It is move in condition and ready to make it your own. Freshly painted, two bed/one bath, pull down attic steps for additional storage. Has a screened in porch, directly off the dining room. There is direct entry from the garage into the home. CAN CLOSE QUICKLY! Gas in the street for conversion from electric.
For sale
$275,000
57 Eton Road, Toms River, NJ 08757
2beds
971sqft
Est.:
Adult Community
Built in 1976
6,098.4 Square Feet Lot
$274,800 Zestimate®
$283/sqft
$24/mo HOA
What's special
Screened in porch
- 115 days |
- 594 |
- 7 |
Zillow last checked: 8 hours ago
Listing updated: January 30, 2026 at 10:19am
Listed by:
Esther Perez 848-221-7676,
Diane Turton, Realtors-Toms River
Source: MoreMLS,MLS#: 22531101
Tour with a local agent
Facts & features
Interior
Bedrooms & bathrooms
- Bedrooms: 2
- Bathrooms: 1
- Full bathrooms: 1
Bedroom
- Area: 123.52
- Dimensions: 12.11 x 10.2
Other
- Area: 175.14
- Dimensions: 13.9 x 12.6
Den
- Area: 153.4
- Dimensions: 13 x 11.8
Dining room
- Area: 109.04
- Dimensions: 11.6 x 9.4
Living room
- Area: 250.32
- Dimensions: 16.8 x 14.9
Heating
- Electric, Forced Air
Cooling
- Central Air
Features
- Flooring: Linoleum
- Basement: Crawl Space
- Attic: Attic,Pull Down Stairs
Interior area
- Total structure area: 971
- Total interior livable area: 971 sqft
Property
Parking
- Total spaces: 1
- Parking features: Asphalt, Driveway
- Attached garage spaces: 1
- Has uncovered spaces: Yes
Features
- Stories: 1
Lot
- Size: 6,098.4 Square Feet
- Dimensions: 60 x 100
Details
- Parcel number: 06000092400071
- Zoning description: Planned Residential, Residential, Single Family
Construction
Type & style
- Home type: SingleFamily
- Property subtype: Adult Community
Materials
- Aluminum Siding, Brick
Condition
- New construction: No
- Year built: 1976
Utilities & green energy
- Sewer: Public Sewer
Community & HOA
Community
- Senior community: Yes
- Subdivision: Silveridge Pk W
HOA
- Has HOA: Yes
- Services included: Common Area
- HOA fee: $72 quarterly
Location
- Region: Toms River
Financial & listing details
- Price per square foot: $283/sqft
- Tax assessed value: $101,000
- Annual tax amount: $2,435
- Date on market: 10/14/2025
- Inclusions: Washer, Dryer, Electric Cooking, Stove, Stove Hood, Refrigerator
Estimated market value
$274,800
$261,000 - $289,000
$2,351/mo
Price history
Price history
| Date | Event | Price |
|---|---|---|
| 10/14/2025 | Listed for sale | $275,000+5.8%$283/sqft |
Source: | ||
| 8/20/2025 | Listing removed | $259,900$268/sqft |
Source: | ||
| 2/19/2025 | Listed for sale | $259,900+107.9%$268/sqft |
Source: | ||
| 7/17/2019 | Sold | $125,000-3.1%$129/sqft |
Source: | ||
| 6/5/2019 | Price change | $129,000-13.4%$133/sqft |
Source: Diane Turton, Realtors-Mule Road #21913139 Report a problem | ||
Public tax history
Public tax history
| Year | Property taxes | Tax assessment |
|---|---|---|
| 2023 | $2,300 +2.2% | $101,000 |
| 2022 | $2,251 | $101,000 |
| 2021 | $2,251 +16.1% | $101,000 |
Find assessor info on the county website
BuyAbility℠ payment
Est. payment
$1,770/mo
Principal & interest
$1309
Property taxes
$341
Other costs
$120
Climate risks
Neighborhood: 08757
Nearby schools
GreatSchools rating
- 5/10Berkeley Township Elementary SchoolGrades: 5-6Distance: 6.5 mi
- 4/10Central Regional Middle SchoolGrades: 7-8Distance: 5.5 mi
- 3/10Central Regional High SchoolGrades: 9-12Distance: 5.6 mi
Schools provided by the listing agent
- Middle: Central Reg Middle
Source: MoreMLS. This data may not be complete. We recommend contacting the local school district to confirm school assignments for this home.
- Loading
- Loading
