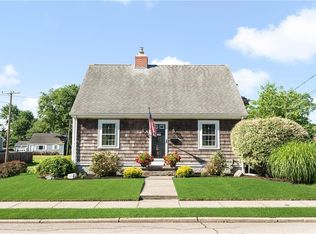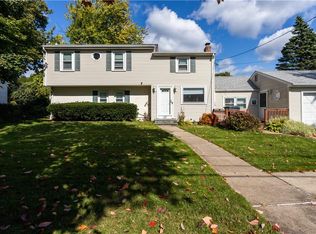Sold for $415,000 on 09/12/25
$415,000
57 Everleth Ave, Warwick, RI 02888
3beds
1,373sqft
Single Family Residence
Built in 1960
7,840.8 Square Feet Lot
$417,000 Zestimate®
$302/sqft
$2,959 Estimated rent
Home value
$417,000
$371,000 - $467,000
$2,959/mo
Zestimate® history
Loading...
Owner options
Explore your selling options
What's special
Welcome to 57 Everleth Ave! This charming and well-maintained home blends warmth, character, and functionality in one of Warwick’s most convenient neighborhoods. Featuring 3 bedrooms, 1.5 bathrooms, and a versatile den, it offers plenty of space to fit your lifestyle. Step inside and be greeted by a bright sunporch—the perfect spot for your morning coffee or evening unwind. The spacious living room and formal dining area provide a classic layout ideal for both everyday living and entertaining. There is one convenient bedroom on the 1st floor by the living room and bathroom and two additional bedrooms on the 2nd floor. Need extra space for a home office, guest room, or playroom? The flexible den can be tailored to your needs. Outside, the beautifully landscaped yard is ideal for gardening, outdoor dining, or simply enjoying the fresh air. Located just minutes from shopping, dining, highway access, and local amenities, 57 Everleth Ave delivers the perfect balance of charm, comfort, and convenience. Don’t miss out on this wonderful opportunity—schedule your private showing today!
Zillow last checked: 8 hours ago
Listing updated: September 15, 2025 at 09:04am
Listed by:
Holly Regoli 401-921-5011,
HomeSmart Professionals
Bought with:
Joshua DePalma, RES.0033089
HomeSmart Professionals
Source: StateWide MLS RI,MLS#: 1389656
Facts & features
Interior
Bedrooms & bathrooms
- Bedrooms: 3
- Bathrooms: 2
- Full bathrooms: 1
- 1/2 bathrooms: 1
Bathroom
- Features: Bath w Tub & Shower
Heating
- Oil, Central Air, Forced Air
Cooling
- Central Air
Appliances
- Included: Electric Water Heater, Dishwasher, Oven/Range, Refrigerator, Washer
Features
- Insulation (Unknown)
- Flooring: Hardwood, Carpet
- Basement: Partial,Interior and Exterior,Unfinished,Storage Space,Utility
- Number of fireplaces: 1
- Fireplace features: Wood Insert
Interior area
- Total structure area: 1,373
- Total interior livable area: 1,373 sqft
- Finished area above ground: 1,373
- Finished area below ground: 0
Property
Parking
- Total spaces: 2
- Parking features: No Garage
Features
- Patio & porch: Deck, Patio
Lot
- Size: 7,840 sqft
Details
- Parcel number: WARWM300B0060L0000
- Zoning: A7
- Special conditions: Conventional/Market Value
Construction
Type & style
- Home type: SingleFamily
- Architectural style: Cape Cod
- Property subtype: Single Family Residence
Materials
- Wood
- Foundation: Concrete Perimeter
Condition
- New construction: No
- Year built: 1960
Utilities & green energy
- Electric: 100 Amp Service, Circuit Breakers
- Sewer: Public Sewer
- Water: Public
Community & neighborhood
Community
- Community features: Public School
Location
- Region: Warwick
- Subdivision: Spring Green
Price history
| Date | Event | Price |
|---|---|---|
| 9/12/2025 | Sold | $415,000-1.2%$302/sqft |
Source: | ||
| 7/30/2025 | Pending sale | $420,000$306/sqft |
Source: | ||
| 7/25/2025 | Listed for sale | $420,000$306/sqft |
Source: | ||
Public tax history
| Year | Property taxes | Tax assessment |
|---|---|---|
| 2025 | $4,872 | $336,700 |
| 2024 | $4,872 +2% | $336,700 |
| 2023 | $4,778 +6.6% | $336,700 +40.6% |
Find assessor info on the county website
Neighborhood: 02888
Nearby schools
GreatSchools rating
- 7/10Holliman SchoolGrades: K-5Distance: 0.3 mi
- 4/10Warwick Veterans Jr. High SchoolGrades: 6-8Distance: 2.9 mi
- 7/10Pilgrim High SchoolGrades: 9-12Distance: 0.3 mi

Get pre-qualified for a loan
At Zillow Home Loans, we can pre-qualify you in as little as 5 minutes with no impact to your credit score.An equal housing lender. NMLS #10287.
Sell for more on Zillow
Get a free Zillow Showcase℠ listing and you could sell for .
$417,000
2% more+ $8,340
With Zillow Showcase(estimated)
$425,340
