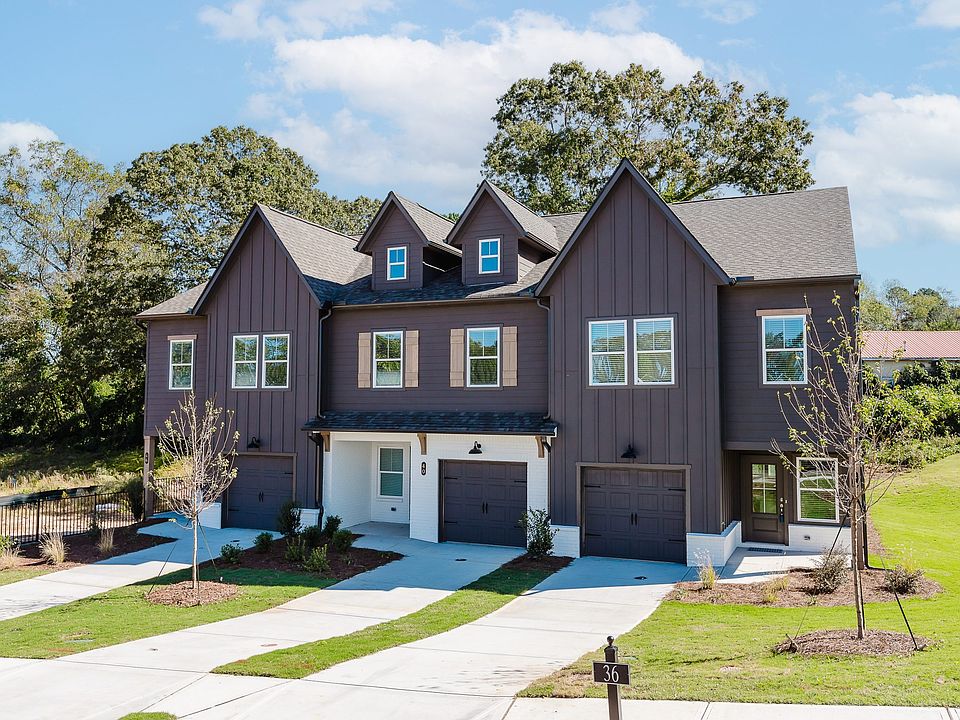Seller is offering $15,000 in incentives! New Construction townhome in Downtown Dawsonville! Middle Unit, lot 8. One car garage with extra parking in the driveway. First floor is open concept with family room, powder room, dining area and a beautiful kitchen (Stainless steel appliances, pendant lights over the island, white cabinetry and granite countertops). Luxury vinyl flooring throughout the first floor. Second floor has 3 bedrooms. Huge master suite with walk-in closet is connected to the laundry room for convenience. The secondary bath has a split layout to allow multiple family members to get ready at the same time. This quiet community will have a total of 24 townhomes on a cul-de-sac road with streetlights, sidewalks and lawn care provided. Walk to downtown Dawsonville festivals and amenities including a schools, Lanier Tech, park, restaurants, grocery, and coffee shop! 10 minute drive to I-400, North Georgia Premium Outlets, Rock Creek Park and Atlanta Motorsports Park. Interior photos in listing are of similar townhome in the neighborhood.
Active
$349,900
57 Fausett Ln, Dawsonville, GA 30534
3beds
1,786sqft
Townhouse, Residential
Built in 2025
-- sqft lot
$348,200 Zestimate®
$196/sqft
$150/mo HOA
What's special
Cul-de-sac roadOpen conceptFamily roomStainless steel appliancesWalk-in closetGranite countertopsWhite cabinetry
Call: (762) 722-0600
- 36 days |
- 360 |
- 19 |
Zillow last checked: 7 hours ago
Listing updated: September 28, 2025 at 03:10pm
Listing Provided by:
Bill Tracy,
Berkshire Hathaway HomeServices Georgia Properties,
Timothy Baldus,
Berkshire Hathaway HomeServices Georgia Properties
Source: FMLS GA,MLS#: 7640729
Travel times
Schedule tour
Select your preferred tour type — either in-person or real-time video tour — then discuss available options with the builder representative you're connected with.
Facts & features
Interior
Bedrooms & bathrooms
- Bedrooms: 3
- Bathrooms: 3
- Full bathrooms: 2
- 1/2 bathrooms: 1
Rooms
- Room types: Family Room
Primary bedroom
- Features: Oversized Master
- Level: Oversized Master
Bedroom
- Features: Oversized Master
Primary bathroom
- Features: Double Vanity, Shower Only
Dining room
- Features: Open Concept
Kitchen
- Features: Cabinets White, Kitchen Island, Pantry, Stone Counters, View to Family Room
Heating
- Electric
Cooling
- Ceiling Fan(s), Central Air
Appliances
- Included: Disposal, Electric Range, Microwave
- Laundry: Upper Level
Features
- Entrance Foyer, High Ceilings 9 ft Main, High Ceilings 9 ft Lower, Walk-In Closet(s)
- Flooring: Carpet, Ceramic Tile, Vinyl
- Windows: Double Pane Windows, Insulated Windows
- Basement: None
- Has fireplace: No
- Fireplace features: None
- Common walls with other units/homes: 2+ Common Walls
Interior area
- Total structure area: 1,786
- Total interior livable area: 1,786 sqft
- Finished area above ground: 1,786
- Finished area below ground: 0
Video & virtual tour
Property
Parking
- Total spaces: 1
- Parking features: Garage Door Opener, Driveway, Garage, Garage Faces Front, Kitchen Level, Level Driveway
- Garage spaces: 1
- Has uncovered spaces: Yes
Accessibility
- Accessibility features: None
Features
- Levels: Two
- Stories: 2
- Patio & porch: Patio
- Exterior features: Rain Gutters
- Pool features: None
- Spa features: None
- Fencing: None
- Has view: Yes
- View description: Other
- Waterfront features: None
- Body of water: None
Lot
- Features: Back Yard, Landscaped
Details
- Additional structures: None
- Parcel number: 0.0
- Other equipment: None
- Horse amenities: None
Construction
Type & style
- Home type: Townhouse
- Architectural style: Farmhouse
- Property subtype: Townhouse, Residential
- Attached to another structure: Yes
Materials
- Fiber Cement, HardiPlank Type
- Foundation: Slab
- Roof: Shingle
Condition
- To Be Built
- New construction: Yes
- Year built: 2025
Details
- Builder name: David Patterson Homes
- Warranty included: Yes
Utilities & green energy
- Electric: 220 Volts
- Sewer: Public Sewer
- Water: Public
- Utilities for property: Cable Available, Electricity Available, Sewer Available, Water Available
Green energy
- Energy efficient items: None
- Energy generation: None
Community & HOA
Community
- Features: Homeowners Assoc, Sidewalks, Street Lights
- Security: Carbon Monoxide Detector(s), Smoke Detector(s)
- Subdivision: Downtown Fausett
HOA
- Has HOA: Yes
- Services included: Maintenance Grounds, Reserve Fund
- HOA fee: $150 monthly
Location
- Region: Dawsonville
Financial & listing details
- Price per square foot: $196/sqft
- Annual tax amount: $1
- Date on market: 8/28/2025
- Cumulative days on market: 102 days
- Listing terms: Conventional,FHA,USDA Loan,VA Loan
- Ownership: Fee Simple
- Electric utility on property: Yes
- Road surface type: Asphalt
About the community
New Townhomes from the mid $300's
DOWNTOWN FAUSETT, presented by David Patterson Homes, is a community of 24 townhomes with 3 bedrooms and 2.5 baths. The community is conveniently located in downtown Dawsonville right off of Highway 9. The community features townhomes with European transitional farmhouse-style exteriors.
Source: Berkshire Hathaway Home Services GA Prop

