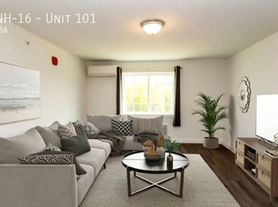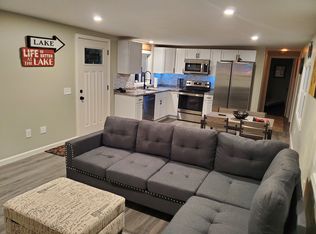Step into this delightful 3-bedroom ranch featuring an impressive vaulted, cathedral-ceiling living room with a grand hearth and a wood-burning fireplace, perfect for relaxing and entertaining. The modern kitchen boasts a central island with electric stove and flows into a spacious dining area, ideal for gatherings. An inviting enclosed porch provides a tranquil retreat, while the primary suite offers privacy with an attached bath complete with a luxurious jetted tub. An unfinished basement offers potential as extra living space, workout room, or hobby area. Attached two car garage. Outside there is a large yard surrounds the home, with a convenient circular driveway. Lawn maintenance included for a hassle-free lifestyle. Tenant screening includes credit check, background check, income verification, and references from past landlords and personal contacts. No smoking is allowed on premises.
House for rent
$2,800/mo
57 Fawn Dr, Silver Lake, NH 03875
3beds
1,866sqft
Price may not include required fees and charges.
Singlefamily
Available now
-- Pets
Ceiling fan
In basement laundry
2 Garage spaces parking
Oil, wood, baseboard, wood stove, fireplace
What's special
Wood-burning fireplaceCentral islandConvenient circular drivewayInviting enclosed porchLarge yardGrand hearthLuxurious jetted tub
- 23 days |
- -- |
- -- |
Travel times
Facts & features
Interior
Bedrooms & bathrooms
- Bedrooms: 3
- Bathrooms: 2
- Full bathrooms: 2
Heating
- Oil, Wood, Baseboard, Wood Stove, Fireplace
Cooling
- Ceiling Fan
Appliances
- Included: Dishwasher, Dryer, Microwave, Range, Refrigerator, Stove, Washer
- Laundry: In Basement, In Unit
Features
- Cathedral Ceiling(s), Ceiling Fan(s), Dining Area, Hearth, Kitchen Island, Natural Light, Primary BR w/ BA, Vaulted Ceiling(s)
- Flooring: Carpet, Tile, Wood
- Has basement: Yes
- Has fireplace: Yes
Interior area
- Total interior livable area: 1,866 sqft
Property
Parking
- Total spaces: 2
- Parking features: Driveway, Garage, Covered
- Has garage: Yes
- Details: Contact manager
Features
- Patio & porch: Deck
- Exterior features: Architecture Style: Ranch Rambler, Blinds, Cathedral Ceiling(s), Ceiling Fan(s), Circular Driveway, Deck, Dining Area, Driveway, Enclosed Porch, Flooring: Wood, Garage, Hearth, Heating system: Baseboard, Heating system: Hot Water, Heating: Oil, Heating: Wood, In Basement, Kitchen Island, Level, Lot Features: Level, Wooded, Neighborhood, Natural Light, Neighborhood, Paved, Primary BR w/ BA, Roof Type: Asphalt Shingle, Vaulted Ceiling(s), Wood Burning, Wooded
Details
- Parcel number: MDSOM00256B000031L000000
Construction
Type & style
- Home type: SingleFamily
- Architectural style: RanchRambler
- Property subtype: SingleFamily
Materials
- Roof: Asphalt
Condition
- Year built: 1991
Community & HOA
Location
- Region: Silver Lake
Financial & listing details
- Lease term: 12 Months
Price history
| Date | Event | Price |
|---|---|---|
| 10/10/2025 | Price change | $2,800-20%$2/sqft |
Source: PrimeMLS #5062820 | ||
| 9/24/2025 | Listed for rent | $3,500+16.7%$2/sqft |
Source: PrimeMLS #5062820 | ||
| 11/20/2024 | Listing removed | $3,000$2/sqft |
Source: PrimeMLS #5021253 | ||
| 11/6/2024 | Listed for rent | $3,000$2/sqft |
Source: PrimeMLS #5021253 | ||
| 8/29/2024 | Sold | $420,000-2.3%$225/sqft |
Source: | ||

