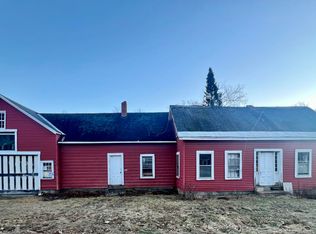Closed
$170,000
57 Federal Road, Parsonsfield, ME 04047
4beds
1,694sqft
Single Family Residence
Built in 1900
0.5 Acres Lot
$354,300 Zestimate®
$100/sqft
$3,088 Estimated rent
Home value
$354,300
$319,000 - $393,000
$3,088/mo
Zestimate® history
Loading...
Owner options
Explore your selling options
What's special
MOTIVATED SELLERS - INVESTORS TAKE NOTICE - Opportunity knocks at this turn of the century multifamily designed property. Conveniently located on Route 25 in downtown Kezar Falls village, this property is within walking distance to local stores, laundromat and other amenities. The main floor features a full kitchen with original tin ceilings, a full bathroom, a large bedroom and an oversized family room that can easily be converted back to a bedroom. Head on upstairs to find another kitchen, bathroom, a large, bright living room and two bedrooms. An attached one car garage and two driveways provides plenty of space for parking. A lovely front porch, back deck, private patio and raised garden beds to enjoy the outdoors. Village zoned, this property can easily be utilized for commercial purposes with town approval. Historically known as a multifamily, this home could be used as rental property with approval from the Parsonsfield Code Enforcement Officer. Fresh updates including interior paint, upstairs carpeting, hot water heater and bathroom fixtures. Just a little more TLC will make this a great income property opportunity or single family living.
Zillow last checked: 8 hours ago
Listing updated: December 24, 2025 at 07:44am
Listed by:
Keller Williams Realty
Bought with:
Maine Real Estate Experts
Source: Maine Listings,MLS#: 1542122
Facts & features
Interior
Bedrooms & bathrooms
- Bedrooms: 4
- Bathrooms: 2
- Full bathrooms: 2
Bedroom 1
- Level: First
Bedroom 2
- Level: Second
Bedroom 3
- Level: Second
Bonus room
- Level: First
Dining room
- Level: First
Family room
- Level: First
Kitchen
- Level: First
Kitchen
- Level: Second
Living room
- Level: Second
Sunroom
- Level: First
Heating
- Baseboard, Hot Water
Cooling
- None
Features
- Flooring: Carpet, Laminate, Vinyl
- Basement: Bulkhead,Interior Entry
- Has fireplace: No
Interior area
- Total structure area: 1,694
- Total interior livable area: 1,694 sqft
- Finished area above ground: 1,694
- Finished area below ground: 0
Property
Parking
- Total spaces: 1
- Parking features: Garage
- Garage spaces: 1
Features
- Levels: Multi/Split
- Patio & porch: Deck, Patio, Porch
- Has view: Yes
- View description: Trees/Woods
Lot
- Size: 0.50 Acres
- Features: Business District
Details
- Zoning: Village
Construction
Type & style
- Home type: SingleFamily
- Architectural style: Farmhouse,Other
- Property subtype: Single Family Residence
Materials
- Roof: Metal,Shingle
Condition
- Year built: 1900
Utilities & green energy
- Electric: Circuit Breakers
- Sewer: Private Sewer, Septic Tank
- Water: Public
Community & neighborhood
Location
- Region: Parsonsfield
Price history
| Date | Event | Price |
|---|---|---|
| 6/30/2023 | Sold | $170,000-14.6%$100/sqft |
Source: | ||
| 4/11/2023 | Pending sale | $199,000$117/sqft |
Source: | ||
| 4/3/2023 | Contingent | $199,000$117/sqft |
Source: | ||
| 2/20/2023 | Price change | $199,000-13.1%$117/sqft |
Source: | ||
| 2/7/2023 | Listed for sale | $229,000$135/sqft |
Source: | ||
Public tax history
Tax history is unavailable.
Neighborhood: Kezar Falls
Nearby schools
GreatSchools rating
- 5/10South Hiram Elementary SchoolGrades: PK-3Distance: 0.8 mi
- 5/10Sacopee Valley Middle SchoolGrades: 4-8Distance: 0.8 mi
- 4/10Sacopee Valley High SchoolGrades: 9-12Distance: 0.7 mi
Get pre-qualified for a loan
At Zillow Home Loans, we can pre-qualify you in as little as 5 minutes with no impact to your credit score.An equal housing lender. NMLS #10287.
