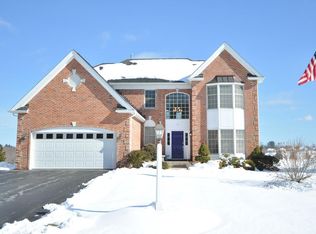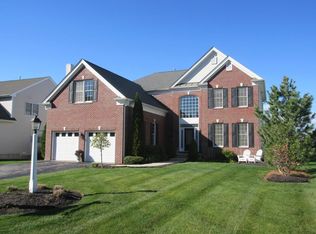Sold for $990,000 on 08/28/24
$990,000
57 Greenside Way, Methuen, MA 01844
4beds
4,505sqft
Single Family Residence
Built in 2007
0.45 Acres Lot
$1,013,400 Zestimate®
$220/sqft
$7,084 Estimated rent
Home value
$1,013,400
$922,000 - $1.11M
$7,084/mo
Zestimate® history
Loading...
Owner options
Explore your selling options
What's special
Welcome to luxury living at The Villas at Merrimack Greens golf community, where an exceptional lifestyle awaits. This magnificent home offers easy living with HOA-managed landscaping and snow removal, a private gunite pool, a stone patio, and serene waterfalls set in a beautifully fenced yard. The interior boasts a spacious layout, featuring an airy family room with a fireplace and a gourmet kitchen with granite countertops and expansive views. The refined first-floor office provides the perfect setting for productive work-from-home days. Retreat to the grand master suite, complete with a cozy sitting area, walk-in closet, and opulent marble bath. Additional highlights include generously sized en-suite bedrooms, a practical laundry/mud room, and an impressive lower-level media room. Embrace elegance, comfort, and convenience in this spectacular golf course community home. Experience a new level of relaxation and luxury in this fabulous home.
Zillow last checked: 8 hours ago
Listing updated: August 28, 2024 at 12:46pm
Listed by:
The Janet & Sam McLennan Team 978-604-0361,
Century 21 McLennan & Company 978-683-8008
Bought with:
Jill O'Shaughnessy
Jill & Co. Realty Group
Source: MLS PIN,MLS#: 73258652
Facts & features
Interior
Bedrooms & bathrooms
- Bedrooms: 4
- Bathrooms: 5
- Full bathrooms: 4
- 1/2 bathrooms: 1
Primary bedroom
- Features: Bathroom - Full, Bathroom - Double Vanity/Sink, Ceiling Fan(s), Coffered Ceiling(s), Walk-In Closet(s), Flooring - Wall to Wall Carpet
- Level: Second
- Area: 266
- Dimensions: 19 x 14
Bedroom 2
- Features: Bathroom - Full, Flooring - Wall to Wall Carpet
- Level: Second
- Area: 238
- Dimensions: 17 x 14
Bedroom 3
- Features: Bathroom - Full, Flooring - Wall to Wall Carpet
- Level: Second
- Area: 140
- Dimensions: 14 x 10
Bedroom 4
- Features: Flooring - Wall to Wall Carpet
- Level: Basement
Dining room
- Features: Flooring - Hardwood, Chair Rail, Crown Molding
- Level: First
- Area: 195
- Dimensions: 15 x 13
Family room
- Features: Ceiling Fan(s), Vaulted Ceiling(s), Closet/Cabinets - Custom Built, Flooring - Wall to Wall Carpet, Recessed Lighting
- Level: First
- Area: 360
- Dimensions: 20 x 18
Kitchen
- Features: Flooring - Stone/Ceramic Tile, Dining Area, Pantry, Countertops - Stone/Granite/Solid, Kitchen Island, Breakfast Bar / Nook
- Level: First
- Area: 400
- Dimensions: 25 x 16
Living room
- Features: Flooring - Wall to Wall Carpet, Recessed Lighting, Crown Molding
- Level: First
- Area: 280
- Dimensions: 20 x 14
Heating
- Forced Air, Natural Gas
Cooling
- Central Air
Appliances
- Laundry: First Floor
Features
- Game Room
- Flooring: Wood, Tile, Carpet, Flooring - Wall to Wall Carpet
- Doors: French Doors
- Windows: Insulated Windows
- Basement: Finished,Bulkhead,Sump Pump,Radon Remediation System
- Number of fireplaces: 1
- Fireplace features: Family Room
Interior area
- Total structure area: 4,505
- Total interior livable area: 4,505 sqft
Property
Parking
- Total spaces: 8
- Parking features: Attached, Paved Drive, Off Street
- Attached garage spaces: 2
- Uncovered spaces: 6
Features
- Patio & porch: Patio
- Exterior features: Patio, Pool - Inground, Rain Gutters, Professional Landscaping, Sprinkler System, Decorative Lighting, Fenced Yard
- Has private pool: Yes
- Pool features: In Ground
- Fencing: Fenced/Enclosed,Fenced
- Frontage type: Golf Course
Lot
- Size: 0.45 Acres
- Features: Level
Details
- Parcel number: 4623658
- Zoning: RR
Construction
Type & style
- Home type: SingleFamily
- Architectural style: Colonial
- Property subtype: Single Family Residence
Materials
- Frame
- Foundation: Concrete Perimeter
- Roof: Shingle
Condition
- Year built: 2007
Utilities & green energy
- Electric: 200+ Amp Service
- Sewer: Public Sewer
- Water: Public
Green energy
- Energy efficient items: Thermostat
Community & neighborhood
Security
- Security features: Security System
Community
- Community features: Shopping, Park, Golf, Highway Access
Location
- Region: Methuen
- Subdivision: Villas at Merrimack Green
HOA & financial
HOA
- Has HOA: Yes
- HOA fee: $235 monthly
Price history
| Date | Event | Price |
|---|---|---|
| 8/28/2024 | Sold | $990,000-1%$220/sqft |
Source: MLS PIN #73258652 | ||
| 7/2/2024 | Contingent | $999,900$222/sqft |
Source: MLS PIN #73258652 | ||
| 6/28/2024 | Listed for sale | $999,900+39.1%$222/sqft |
Source: MLS PIN #73258652 | ||
| 6/15/2020 | Sold | $719,000-4.1%$160/sqft |
Source: Public Record | ||
| 2/10/2020 | Price change | $750,000-4.9%$166/sqft |
Source: Berkshire Hathaway HomeServices Verani Realty #72612002 | ||
Public tax history
| Year | Property taxes | Tax assessment |
|---|---|---|
| 2025 | $9,558 +3.8% | $903,400 +6.6% |
| 2024 | $9,205 +4% | $847,600 +12% |
| 2023 | $8,853 | $756,700 |
Find assessor info on the county website
Neighborhood: 01844
Nearby schools
GreatSchools rating
- 5/10Comprehensive Grammar SchoolGrades: PK-8Distance: 0.4 mi
- 5/10Methuen High SchoolGrades: 9-12Distance: 1.4 mi
Schools provided by the listing agent
- Elementary: Cgs
- Middle: Cgs
- High: Methuen
Source: MLS PIN. This data may not be complete. We recommend contacting the local school district to confirm school assignments for this home.
Get a cash offer in 3 minutes
Find out how much your home could sell for in as little as 3 minutes with a no-obligation cash offer.
Estimated market value
$1,013,400
Get a cash offer in 3 minutes
Find out how much your home could sell for in as little as 3 minutes with a no-obligation cash offer.
Estimated market value
$1,013,400

