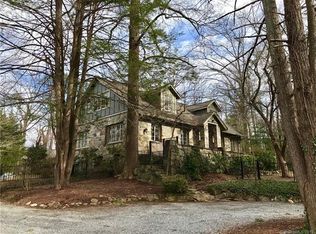Closed
$650,000
57 Greenstoke Loop, Tryon, NC 28782
4beds
2,679sqft
Single Family Residence
Built in 2006
0.55 Acres Lot
$656,400 Zestimate®
$243/sqft
$2,899 Estimated rent
Home value
$656,400
Estimated sales range
Not available
$2,899/mo
Zestimate® history
Loading...
Owner options
Explore your selling options
What's special
DOVECOTE HOUSE is an enchanting custom-built Arts and Crafts home located in the desirable area known as Gillette Woods. This is a Rare Opportunity to own an Exceptional Example of Tryon Architecture. The soring Post and Beam ceiling in the living room is designed to Impress. The second-floor balcony/library is the perfect place to enjoy your favorite book. Further, the Coffered ceilings in the Kitchen/Dining combination continues the grand feeling. The house has a 4 bedroom - 3 1/2 bath floorplan with plenty of room for family and guest. The Master Bedroom is located on the main level, as well as a handicap assessable Bedroom/Bath. The two-car garage is easily assessed from the Kitchen. The property has an emergency generator The second floor has a large unfinished storage area, which could become more finished space if you desire. Situated on a picturesque corner lot, sit on either your sun porch or your screened porch and soak in the serenity of living in Western North Carolina.
Zillow last checked: 8 hours ago
Listing updated: December 03, 2024 at 01:47pm
Listing Provided by:
Gary Corn garywcorn@gmail.com,
First Real Estate, Inc
Bought with:
Heidi Selbee
Tryon Horse & Home LLC
Source: Canopy MLS as distributed by MLS GRID,MLS#: 4174388
Facts & features
Interior
Bedrooms & bathrooms
- Bedrooms: 4
- Bathrooms: 4
- Full bathrooms: 3
- 1/2 bathrooms: 1
- Main level bedrooms: 2
Primary bedroom
- Level: Main
Primary bedroom
- Level: Main
Bedroom s
- Level: Main
Bedroom s
- Level: Upper
Bedroom s
- Level: Upper
Bedroom s
- Level: Main
Bedroom s
- Level: Upper
Bedroom s
- Level: Upper
Bonus room
- Features: Storage
- Level: Upper
Bonus room
- Level: Upper
Dining room
- Level: Main
Dining room
- Level: Main
Kitchen
- Level: Main
Kitchen
- Level: Main
Living room
- Level: Main
Living room
- Level: Main
Office
- Level: Upper
Office
- Level: Upper
Heating
- Heat Pump
Cooling
- Central Air
Appliances
- Included: Dishwasher, Electric Range, Refrigerator
- Laundry: Main Level
Features
- Basement: Other
Interior area
- Total structure area: 2,679
- Total interior livable area: 2,679 sqft
- Finished area above ground: 2,679
- Finished area below ground: 0
Property
Parking
- Total spaces: 2
- Parking features: Attached Garage, Garage on Main Level
- Attached garage spaces: 2
Features
- Levels: Two
- Stories: 2
- Entry location: Main
Lot
- Size: 0.55 Acres
Details
- Parcel number: T12C7
- Zoning: M
- Special conditions: Standard
- Other equipment: Generator
Construction
Type & style
- Home type: SingleFamily
- Architectural style: Arts and Crafts
- Property subtype: Single Family Residence
Materials
- Vinyl
- Foundation: Crawl Space
- Roof: Composition
Condition
- New construction: No
- Year built: 2006
Utilities & green energy
- Sewer: Public Sewer
- Water: City
Community & neighborhood
Location
- Region: Tryon
- Subdivision: none
Other
Other facts
- Listing terms: Cash,Conventional
- Road surface type: Asphalt, Paved
Price history
| Date | Event | Price |
|---|---|---|
| 12/3/2024 | Sold | $650,000-7%$243/sqft |
Source: | ||
| 9/1/2024 | Price change | $699,000-3.6%$261/sqft |
Source: | ||
| 8/22/2024 | Listed for sale | $725,000+61.1%$271/sqft |
Source: | ||
| 5/30/2017 | Listing removed | $449,900$168/sqft |
Source: First Real Estate, Inc #3256371 Report a problem | ||
| 3/6/2017 | Price change | $449,900-10%$168/sqft |
Source: First Real Estate, Inc #3256371 Report a problem | ||
Public tax history
| Year | Property taxes | Tax assessment |
|---|---|---|
| 2024 | $5,737 +3.7% | $449,893 |
| 2023 | $5,534 +9% | $449,893 +2% |
| 2022 | $5,076 +1.8% | $441,247 |
Find assessor info on the county website
Neighborhood: 28782
Nearby schools
GreatSchools rating
- 5/10Tryon Elementary SchoolGrades: PK-5Distance: 0.8 mi
- 4/10Polk County Middle SchoolGrades: 6-8Distance: 7.7 mi
- 4/10Polk County High SchoolGrades: 9-12Distance: 5.4 mi
Schools provided by the listing agent
- Elementary: Tryon
- High: Polk
Source: Canopy MLS as distributed by MLS GRID. This data may not be complete. We recommend contacting the local school district to confirm school assignments for this home.

Get pre-qualified for a loan
At Zillow Home Loans, we can pre-qualify you in as little as 5 minutes with no impact to your credit score.An equal housing lender. NMLS #10287.
