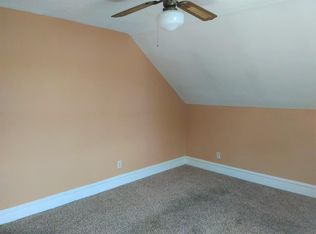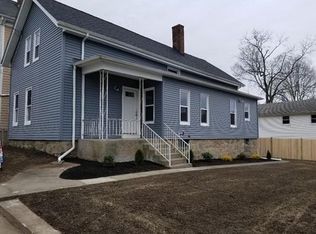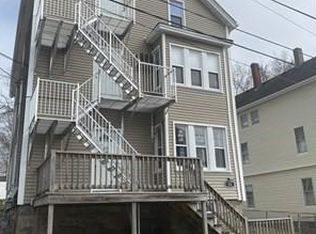Location Location Location This updated well maintained 3 family 2 blocks from Charlton Hospital boasts over 1300 sq ft of living space per unit with nothing to do but move in or sit back and collect the market rate rents, Fully occupied with 2 out of the 3 units having long term tenants. All tenants are tenants at will. Off street parking for 4 cars and a large basement for storage with updated plumbing and electric newer roof and replacement windows throughout.. Group showing only on Friday October 11, 2019 from 5:30-6:30pm.
This property is off market, which means it's not currently listed for sale or rent on Zillow. This may be different from what's available on other websites or public sources.



