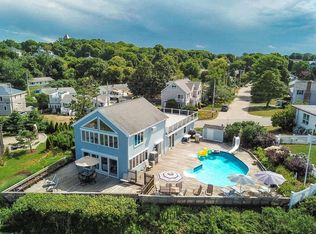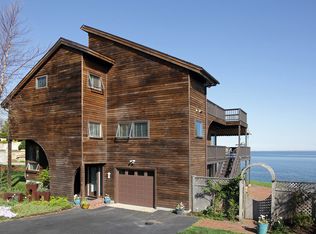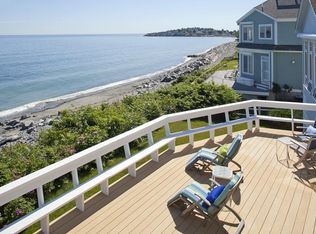Sold for $2,200,000
$2,200,000
57 Harborview Rd, Hull, MA 02045
4beds
3,751sqft
Single Family Residence
Built in 1978
0.37 Acres Lot
$2,240,600 Zestimate®
$587/sqft
$3,955 Estimated rent
Home value
$2,240,600
$2.06M - $2.44M
$3,955/mo
Zestimate® history
Loading...
Owner options
Explore your selling options
What's special
Coastal living just minutes from the city. This stunning home showcases thoughtful design, extraordinary detail, and walls of glass with sweeping views of the city skyline, Boston Light, and the Harbor Islands- best enjoyed from the expansive deck perched high above the ocean. The chef’s kitchen is a perfect blend of form and function, with premium appliances, custom cabinetry, and a granite island that anchors the open dining space. Four bedrooms, most with ocean views, provide private retreats, while the main level offers an inviting living room, den, bedroom, and bath with seamless access to a deck, hot tub, and tranquil Zen garden. The lower level is dedicated to wellness and relaxation with a family room, gym with sauna, and a spa-like bath featuring a luminous walk-in shower. An oversized two-car garage, brand new cedar shake siding, fresh paint, recessed lighting, and composite decking complete this exceptional residence. This is more than a home - it's a waterfront lifestyle.
Zillow last checked: 8 hours ago
Listing updated: October 10, 2025 at 08:47am
Listed by:
Witter & Witter Boston / Cape Cod Connection 508-776-6636,
Compass 617-206-3333,
Krystyna Sadowski 413-237-6603
Bought with:
Anna McGarry
Conway - Hingham
Source: MLS PIN,MLS#: 73423750
Facts & features
Interior
Bedrooms & bathrooms
- Bedrooms: 4
- Bathrooms: 4
- Full bathrooms: 3
- 1/2 bathrooms: 1
- Main level bathrooms: 1
Primary bedroom
- Features: Closet, Flooring - Hardwood, Window(s) - Bay/Bow/Box, Cable Hookup, Recessed Lighting, Lighting - Overhead
- Level: Second
- Area: 290
- Dimensions: 15 x 19.33
Bedroom 2
- Features: Closet, Flooring - Hardwood, Window(s) - Bay/Bow/Box, Cable Hookup, Recessed Lighting, Lighting - Overhead
- Level: First
- Area: 180
- Dimensions: 15 x 12
Bedroom 3
- Features: Closet, Flooring - Hardwood, Window(s) - Bay/Bow/Box, Recessed Lighting, Lighting - Overhead
- Level: Second
- Area: 119.06
- Dimensions: 10.58 x 11.25
Bedroom 4
- Features: Closet, Flooring - Hardwood, Window(s) - Bay/Bow/Box, Recessed Lighting, Lighting - Overhead
- Level: Second
- Area: 189.29
- Dimensions: 14.75 x 12.83
Primary bathroom
- Features: Yes
Bathroom 1
- Features: Bathroom - Full, Bathroom - With Shower Stall, Flooring - Stone/Ceramic Tile, Lighting - Overhead
- Level: Main,First
- Area: 46.04
- Dimensions: 5.42 x 8.5
Bathroom 2
- Features: Bathroom - Full, Bathroom - Double Vanity/Sink, Bathroom - Tiled With Shower Stall, Vaulted Ceiling(s), Closet, Flooring - Stone/Ceramic Tile, Window(s) - Bay/Bow/Box, Countertops - Stone/Granite/Solid, Double Vanity, Recessed Lighting
- Level: Second
- Area: 97.78
- Dimensions: 10.67 x 9.17
Bathroom 3
- Features: Bathroom - Half, Vaulted Ceiling(s), Flooring - Stone/Ceramic Tile, Recessed Lighting, Remodeled, Lighting - Overhead, Pedestal Sink
- Level: Second
- Area: 23
- Dimensions: 4 x 5.75
Dining room
- Features: Flooring - Hardwood, Window(s) - Bay/Bow/Box, Open Floorplan, Recessed Lighting, Lighting - Overhead
- Level: Main,First
- Area: 140.56
- Dimensions: 14.67 x 9.58
Family room
- Features: Flooring - Hardwood, Window(s) - Bay/Bow/Box, Cable Hookup, Open Floorplan, Recessed Lighting, Lighting - Overhead
- Level: Main,First
- Area: 207.59
- Dimensions: 14.92 x 13.92
Kitchen
- Features: Closet/Cabinets - Custom Built, Flooring - Hardwood, Window(s) - Bay/Bow/Box, Countertops - Stone/Granite/Solid, Kitchen Island, Cabinets - Upgraded, Deck - Exterior, Exterior Access, Open Floorplan, Recessed Lighting, Slider, Stainless Steel Appliances, Gas Stove, Lighting - Overhead
- Level: Main,First
- Area: 259.11
- Dimensions: 14.67 x 17.67
Living room
- Features: Skylight, Ceiling Fan(s), Vaulted Ceiling(s), Flooring - Hardwood, Window(s) - Bay/Bow/Box, Balcony / Deck, Balcony - Exterior, Deck - Exterior, Exterior Access, Open Floorplan, Recessed Lighting, Lighting - Overhead
- Level: Main,First
- Area: 550.33
- Dimensions: 31.75 x 17.33
Heating
- Central, Radiant, Natural Gas, Ductless, Fireplace
Cooling
- Central Air, Ductless
Appliances
- Included: Gas Water Heater, Water Heater, Oven, Dishwasher, Disposal, Microwave, Range, Refrigerator, Freezer, Washer, Dryer
- Laundry: Flooring - Stone/Ceramic Tile, Gas Dryer Hookup, Recessed Lighting, Washer Hookup, In Basement
Features
- Bathroom - Full, Bathroom - Tiled With Shower Stall, Recessed Lighting, Lighting - Overhead, Closet, Steam / Sauna, Bathroom, Den, Exercise Room, Sauna/Steam/Hot Tub, Internet Available - Unknown
- Flooring: Tile, Hardwood, Flooring - Stone/Ceramic Tile, Flooring - Hardwood
- Doors: Insulated Doors
- Windows: Insulated Windows, Storm Window(s)
- Basement: Full,Finished,Garage Access
- Number of fireplaces: 2
- Fireplace features: Living Room
Interior area
- Total structure area: 3,751
- Total interior livable area: 3,751 sqft
- Finished area above ground: 3,751
- Finished area below ground: 1,052
Property
Parking
- Total spaces: 6
- Parking features: Attached, Under, Garage Door Opener, Heated Garage, Off Street, Paved
- Attached garage spaces: 2
- Uncovered spaces: 4
Accessibility
- Accessibility features: No
Features
- Patio & porch: Deck, Deck - Composite
- Exterior features: Deck, Deck - Composite, Hot Tub/Spa, Professional Landscaping, Sprinkler System, Decorative Lighting, City View(s), Outdoor Shower, Stone Wall
- Has spa: Yes
- Spa features: Private
- Has view: Yes
- View description: City View(s), Scenic View(s), City, Water, Harbor, Ocean
- Has water view: Yes
- Water view: Harbor,Ocean,Water
- Waterfront features: Waterfront, Navigable Water, Ocean, Harbor, Public, Beach Access, Ocean, Walk to, 0 to 1/10 Mile To Beach, Beach Ownership(Public)
Lot
- Size: 0.37 Acres
Details
- Foundation area: 99999
- Parcel number: M:00056 P:00031,1046639
- Zoning: SFB
Construction
Type & style
- Home type: SingleFamily
- Architectural style: Contemporary
- Property subtype: Single Family Residence
Materials
- Frame
- Foundation: Concrete Perimeter
- Roof: Shingle
Condition
- Updated/Remodeled
- Year built: 1978
Utilities & green energy
- Electric: 220 Volts, Circuit Breakers
- Sewer: Public Sewer
- Water: Public
- Utilities for property: for Gas Range, for Gas Oven
Community & neighborhood
Security
- Security features: Security System
Community
- Community features: Public Transportation, Walk/Jog Trails, Public School
Location
- Region: Hull
Price history
| Date | Event | Price |
|---|---|---|
| 10/10/2025 | Sold | $2,200,000$587/sqft |
Source: MLS PIN #73423750 Report a problem | ||
| 9/6/2025 | Contingent | $2,200,000$587/sqft |
Source: MLS PIN #73423750 Report a problem | ||
| 9/1/2025 | Listed for sale | $2,200,000-8.3%$587/sqft |
Source: MLS PIN #73423750 Report a problem | ||
| 6/26/2025 | Listing removed | $2,399,000$640/sqft |
Source: MLS PIN #73272192 Report a problem | ||
| 4/16/2025 | Price change | $2,399,000-2%$640/sqft |
Source: MLS PIN #73272192 Report a problem | ||
Public tax history
| Year | Property taxes | Tax assessment |
|---|---|---|
| 2025 | $23,108 +64.9% | $2,063,200 +71.5% |
| 2024 | $14,011 -1.7% | $1,202,700 +2.7% |
| 2023 | $14,247 +2.2% | $1,170,700 +5.4% |
Find assessor info on the county website
Neighborhood: 02045
Nearby schools
GreatSchools rating
- 7/10Lillian M. Jacobs SchoolGrades: PK-7Distance: 0.2 mi
- 7/10Hull High SchoolGrades: 6-12Distance: 0.8 mi
Schools provided by the listing agent
- Elementary: Jacobs
- High: Hull
Source: MLS PIN. This data may not be complete. We recommend contacting the local school district to confirm school assignments for this home.
Get a cash offer in 3 minutes
Find out how much your home could sell for in as little as 3 minutes with a no-obligation cash offer.
Estimated market value$2,240,600
Get a cash offer in 3 minutes
Find out how much your home could sell for in as little as 3 minutes with a no-obligation cash offer.
Estimated market value
$2,240,600


