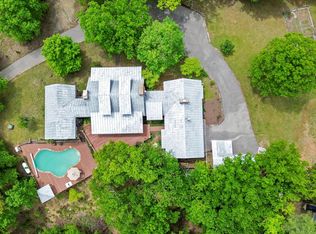A Unique 100-acre Wilderness Recreation Estate adjoining the Jefferson National Forest in Virginia is a Turnkey, income-generating AirBnb Superhost, and has been a popular Outdoor Survival School, Youth Camp, Business Retreat & Event Venue. Designed to sleep up to 56 people, it offers 8,339 sq ft between the Main Lodge, Bunk Rooms, Cabin, Garage Apartment, Commercial Kitchen & Pub, Store, and 50'x24' Class/Meeting Room. Outdoor Gathering & Adventure Areas include a 260 SqFt Screened Porch w/Wood Stove, 3,500 Sq Ft of Covered Porches, a Covered Stage, Pond, Streams, Miles of Groomed Trails & Campsites throughout the 100 Acres. *BY APPOINTMENT ONLY, NO DRIVE-BYS PLEASE!* 18 Miles to VA Tech/Blacksburg, 28 Miles to Roanoke Airport. In a Land Use Conservancy & Surrounded by National Forest, Near the Appalachian Trail, it has Diverse Use potential, including Short-Term Rentals, Business & University Retreats, Reunion & Wedding Venue, Outdoor Recreation Camp, Special-Ops Training, a Yoga Center, etc. SALE IS FOR REAL ESTATE ONLY
For sale
$2,440,000
57 Hemlock Ridge Ln, Catawba, VA 24070
13beds
8,339sqft
Est.:
Single Family Residence
Built in 2010
100.58 Acres Lot
$2,180,500 Zestimate®
$293/sqft
$-- HOA
What's special
Main lodgeBunk roomsGarage apartmentCommercial kitchen and pubCovered stage
- 185 days |
- 1,581 |
- 82 |
Zillow last checked: 8 hours ago
Listing updated: January 27, 2026 at 12:26am
Listed by:
DAYNA R PATRICK 540-342-9600,
RE/MAX ALL STARS
Source: RVAR,MLS#: 919474
Tour with a local agent
Facts & features
Interior
Bedrooms & bathrooms
- Bedrooms: 13
- Bathrooms: 15
- Full bathrooms: 10
- 1/2 bathrooms: 5
Primary bedroom
- Description: and Other Level
- Level: U
Bedroom 1
- Level: E
Bedroom 2
- Level: E
Bedroom 3
- Level: E
Bedroom 4
- Level: E
Bedroom 5
- Level: E
Bedroom 6
- Level: E
Other
- Level: E
Other
- Level: E
Other
- Level: U
Other
- Level: O
Other
- Level: U
Dining area
- Description: Entry, Other Upper levels
- Level: O
Eat in kitchen
- Level: O
Foyer
- Level: E
Kitchen
- Description: And Upper level
- Level: E
Laundry
- Description: And Other level
- Level: E
Living room
- Description: and Other level
- Level: U
Office
- Description: and Upper Level
- Level: E
Recreation room
- Level: U
Heating
- Forced Air Gas, Heat Pump Electric
Cooling
- Heat Pump Electric
Appliances
- Included: Dryer, Washer, Dishwasher, Microwave, Electric Range, Gas Range, Refrigerator
Features
- Other - See Remarks, Storage, Wet Bar, In-Law Floorplan
- Flooring: Concrete, Ceramic Tile, Wood
- Doors: French Doors, Full View
- Windows: Insulated Windows, Tilt-In
- Has basement: No
- Number of fireplaces: 2
- Fireplace features: Other - See Remarks, Wood Burning Stove
Interior area
- Total structure area: 8,339
- Total interior livable area: 8,339 sqft
- Finished area above ground: 8,339
Property
Parking
- Total spaces: 4
- Parking features: Detached, Other, Off Street
- Has garage: Yes
- Covered spaces: 4
- Has uncovered spaces: Yes
Features
- Levels: Two
- Stories: 2
- Patio & porch: Deck, Patio, Front Porch, Side Porch
- Exterior features: Balcony, Other - See Remarks
- Has view: Yes
- View description: Sunrise
- Waterfront features: Pond, Stream
Lot
- Size: 100.58 Acres
- Features: Horses Permitted, Varied, Wooded
Details
- Parcel number: 117A2
- Horses can be raised: Yes
Construction
Type & style
- Home type: SingleFamily
- Architectural style: Cottage
- Property subtype: Single Family Residence
Materials
- Log, Wood
Condition
- Completed
- Year built: 2010
Utilities & green energy
- Electric: 0 Phase
- Water: Well
- Utilities for property: DSL
Community & HOA
Community
- Features: Trail Access
- Subdivision: N/A
HOA
- Has HOA: No
Location
- Region: Catawba
Financial & listing details
- Price per square foot: $293/sqft
- Tax assessed value: $1,096,600
- Annual tax amount: $5,462
- Date on market: 7/28/2025
Estimated market value
$2,180,500
$2.07M - $2.31M
$1,318/mo
Price history
Price history
| Date | Event | Price |
|---|---|---|
| 7/28/2025 | Listed for sale | $2,440,000$293/sqft |
Source: | ||
Public tax history
Public tax history
| Year | Property taxes | Tax assessment |
|---|---|---|
| 2024 | $5,702 -7.7% | $1,096,600 +11.8% |
| 2023 | $6,180 | $981,000 |
| 2022 | $6,180 | $981,000 |
Find assessor info on the county website
BuyAbility℠ payment
Est. payment
$13,805/mo
Principal & interest
$12016
Property taxes
$935
Home insurance
$854
Climate risks
Neighborhood: 24070
Nearby schools
GreatSchools rating
- 4/10Mccleary Elementary SchoolGrades: PK-5Distance: 15.8 mi
- 3/10Craig County High SchoolGrades: 6-12Distance: 15.9 mi
Schools provided by the listing agent
- Elementary: Mccleary
- Middle: Craig County Middle
- High: Craig County
Source: RVAR. This data may not be complete. We recommend contacting the local school district to confirm school assignments for this home.
- Loading
- Loading
