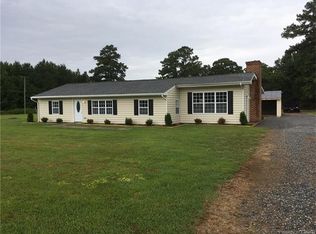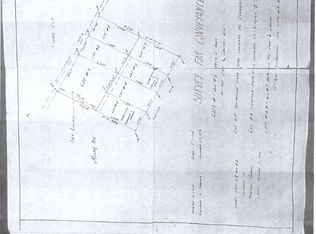MOTIVATED SELLER....28 X 80 2006 Henderson manufactured home upgraded to modular standards. 2 X 6 inch side walls. Roof pitch was upgraded to 5/12. Upgraded tilt in thermal windows thru out. All bathroom sinks are porcelain with Moan faucets. 4 bedrooms, master bedroom has adjoining 9x12 sitting room. 3 full baths with elongated toilets. Dining room, family room, living room, mud room with washer/dryer hook up. Laminate wood flooring in kitchen, dining room, living room. All bedrooms have carpet. Ceiling fans with lights in all rooms except kitchen. Water softener installed. Forced electric hot air heat/ central air. Enclosed back porch. Front deck/back deck. Back deck has a fenced in yard. One bay garage with multiple shop areas. Three bay cinderblock garage is also located on the property. Gravel driveway and parking for at least 4 vehicles. Home is not on a permanent foundation. It has 54 cement piers and extra tie downs. One shallow well located on property. Home is hooked up to deep well/98 feet. Two septic systems. Home is hooked up to one. 1.67 acres with deeded water access to Mitchum Creek which empties to the Rappahannock River. Stove, microwave, washer, dryer and refrigerator stay with home. Dishwasher is installed but needs to be replaced. Financing info...www.libertyhomemortgage.org
This property is off market, which means it's not currently listed for sale or rent on Zillow. This may be different from what's available on other websites or public sources.

