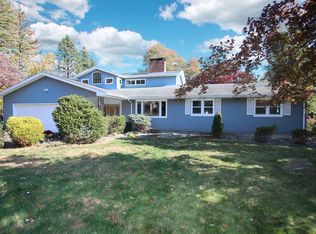Sold for $475,000
$475,000
57 High Ridge Road, South Windsor, CT 06074
3beds
2,192sqft
Single Family Residence
Built in 1967
0.68 Acres Lot
$483,900 Zestimate®
$217/sqft
$3,083 Estimated rent
Home value
$483,900
$440,000 - $527,000
$3,083/mo
Zestimate® history
Loading...
Owner options
Explore your selling options
What's special
Welcome to 57 High Ridge Rd nestled on over a half an acre lot with picturesque views of rolling hills. Maintained with love, this property offers the perfect blend of defined spaces and open flow. Accentuated by large windows which flood the home with natural light, letting the scenery in. Enjoy year-round comfort with central air and the ambience of two fireplaces while always having peace of mind with the standby generator. Situated on the main level are the three bedrooms showcasing a primary bath and walk-in closet, double closets, built-in shelves and the home's second full bath. Hardwood floors lie hidden beneath the soft carpet waiting to be revealed. The eat-in kitchen boasts granite counters. The four season great room and dining room are a perfect place to connect with family and friends. The front living room bay windows reveal peaks with fall foliage and snow. The lower level family room is ideal for both work and play with a cozy bar and office area; a perfect space to tailor to your wants and needs! The deck and large yard adorned with mature trees promise endless opportunities for outdoor enjoyment. Located just minutes from shopping, dining and easy commute options, this home offers both convenience and tranquility and is ready to embrace your next chapter.
Zillow last checked: 8 hours ago
Listing updated: September 10, 2025 at 11:58am
Listed by:
Brian Konopka 860-578-0650,
Venture Real Estate, Inc. 617-340-9770
Bought with:
Brian Konopka, RES.0811703
Venture Real Estate, Inc.
Source: Smart MLS,MLS#: 24113365
Facts & features
Interior
Bedrooms & bathrooms
- Bedrooms: 3
- Bathrooms: 2
- Full bathrooms: 2
Primary bedroom
- Features: Ceiling Fan(s), Full Bath, Walk-In Closet(s), Wall/Wall Carpet
- Level: Main
- Area: 165 Square Feet
- Dimensions: 15 x 11
Bedroom
- Features: Bookcases, Wall/Wall Carpet
- Level: Main
- Area: 130 Square Feet
- Dimensions: 13 x 10
Bedroom
- Features: Ceiling Fan(s), Wall/Wall Carpet
- Level: Main
- Area: 130 Square Feet
- Dimensions: 13 x 10
Dining room
- Features: Wall/Wall Carpet
- Level: Main
- Area: 168 Square Feet
- Dimensions: 14 x 12
Family room
- Features: Wall/Wall Carpet
- Level: Lower
- Area: 442 Square Feet
- Dimensions: 26 x 17
Great room
- Features: Bay/Bow Window, High Ceilings, Cathedral Ceiling(s), Sliders, Wall/Wall Carpet
- Level: Main
- Area: 255 Square Feet
- Dimensions: 17 x 15
Kitchen
- Features: Ceiling Fan(s), Granite Counters, Tile Floor
- Level: Main
- Area: 154 Square Feet
- Dimensions: 14 x 11
Living room
- Features: Bay/Bow Window, High Ceilings, Cathedral Ceiling(s), Ceiling Fan(s), Fireplace, Wall/Wall Carpet
- Level: Main
- Area: 273 Square Feet
- Dimensions: 21 x 13
Heating
- Baseboard, Natural Gas
Cooling
- Central Air
Appliances
- Included: Oven/Range, Microwave, Refrigerator, Dishwasher, Disposal, Washer, Dryer, Gas Water Heater, Water Heater
- Laundry: Lower Level
Features
- Basement: Partial,Garage Access,Partially Finished
- Attic: Access Via Hatch
- Number of fireplaces: 2
Interior area
- Total structure area: 2,192
- Total interior livable area: 2,192 sqft
- Finished area above ground: 1,712
- Finished area below ground: 480
Property
Parking
- Total spaces: 2
- Parking features: Attached
- Attached garage spaces: 2
Lot
- Size: 0.68 Acres
- Features: Dry, Level, Cul-De-Sac
Details
- Parcel number: 712352
- Zoning: A30
Construction
Type & style
- Home type: SingleFamily
- Architectural style: Ranch
- Property subtype: Single Family Residence
Materials
- Vinyl Siding, Stone
- Foundation: Concrete Perimeter, Raised
- Roof: Asphalt
Condition
- New construction: No
- Year built: 1967
Utilities & green energy
- Sewer: Public Sewer
- Water: Public
Community & neighborhood
Community
- Community features: Basketball Court, Golf, Library, Medical Facilities, Park, Shopping/Mall
Location
- Region: South Windsor
Price history
| Date | Event | Price |
|---|---|---|
| 9/10/2025 | Sold | $475,000+2.2%$217/sqft |
Source: | ||
| 8/9/2025 | Pending sale | $465,000$212/sqft |
Source: | ||
| 7/28/2025 | Price change | $465,000-6.1%$212/sqft |
Source: | ||
| 7/27/2025 | Listed for sale | $495,000+12.5%$226/sqft |
Source: | ||
| 6/20/2023 | Sold | $440,000+3.5%$201/sqft |
Source: | ||
Public tax history
| Year | Property taxes | Tax assessment |
|---|---|---|
| 2025 | $9,362 +3.3% | $262,900 |
| 2024 | $9,060 +4% | $262,900 |
| 2023 | $8,713 +12.8% | $262,900 +32% |
Find assessor info on the county website
Neighborhood: 06074
Nearby schools
GreatSchools rating
- 8/10Orchard Hill SchoolGrades: PK-5Distance: 0.3 mi
- 7/10Timothy Edwards SchoolGrades: 6-8Distance: 0.1 mi
- 10/10South Windsor High SchoolGrades: 9-12Distance: 1.9 mi
Schools provided by the listing agent
- Elementary: Orchard Hill
- Middle: Edwards
- High: South Windsor
Source: Smart MLS. This data may not be complete. We recommend contacting the local school district to confirm school assignments for this home.
Get pre-qualified for a loan
At Zillow Home Loans, we can pre-qualify you in as little as 5 minutes with no impact to your credit score.An equal housing lender. NMLS #10287.
Sell for more on Zillow
Get a Zillow Showcase℠ listing at no additional cost and you could sell for .
$483,900
2% more+$9,678
With Zillow Showcase(estimated)$493,578
