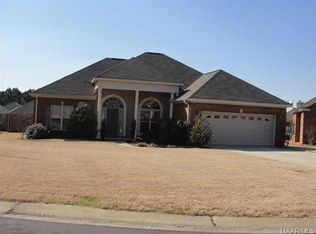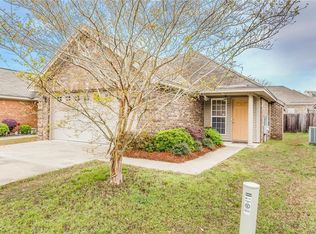4 bedroom 2 bath spacious home in Charleston Place. Large master suite with a spa-type master bathroom to include a separate shower, garden tub, double vanity and a nice walk-in closet. Ceiling is double boxed octogen shaped. 3 additional bedrooms (one with wood flooring and others with carpet) with hallway guest bath. Eat-in kitchen with a breakfast bar and breakfast nook complete with all stainless steel appliances to remain and a nice pantry. Formal dining room with soaring ceiling with wood flooring. Great room with wood flooring, a cozy electric fireplace with remote and a raised hearth. Exterior door from the great room leads to a comfortable covered wooden deck overlooking a privacy fenced big backyard. New guttering around the back of the house to prevent water on the deck. Laundry room complete with washer and dryer leads to a double car garage with remote control. Architectural roof installed in December 2020.
This property is off market, which means it's not currently listed for sale or rent on Zillow. This may be different from what's available on other websites or public sources.


