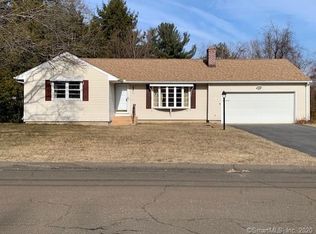Sold for $382,000
$382,000
57 Juniper Road, Bristol, CT 06010
2beds
1,570sqft
Single Family Residence
Built in 1955
0.37 Acres Lot
$387,800 Zestimate®
$243/sqft
$2,323 Estimated rent
Home value
$387,800
$357,000 - $423,000
$2,323/mo
Zestimate® history
Loading...
Owner options
Explore your selling options
What's special
Tucked at the end of a quiet cul-de-sac, this sunny ranch is filled with charm and thoughtful updates. Step inside to find beautiful hardwood floors, a welcoming wood-burning fireplace, and an easy-flow layout that makes everyday living comfortable. Two spacious bedrooms and a full bath sit on the main level, while the finished lower level adds even more flexible space with a rec room, a separate office with brand-new carpet, a half bath, and ample storage. A bright sunroom connects the home to the garage and opens to a fully fenced, level backyard-perfect for pets, gatherings, or simply unwinding. A 1-car garage offers convenience, while the brand-new septic system (currently being installed), new oil tank (2024), and city water provide peace of mind. This home also has a walk-up attic for additional storage. Bright, well-cared-for, and move-in ready, this home blends classic style with modern updates in a setting you'll love coming home to. More photos and floor plan - coming soon!
Zillow last checked: 8 hours ago
Listing updated: October 30, 2025 at 06:34am
Listed by:
Stacey L. McPherson 203-494-0455,
KW Legacy Partners 860-313-0700
Bought with:
Veronica Marshall, RES.0787273
William Raveis Real Estate
Source: Smart MLS,MLS#: 24127023
Facts & features
Interior
Bedrooms & bathrooms
- Bedrooms: 2
- Bathrooms: 2
- Full bathrooms: 1
- 1/2 bathrooms: 1
Primary bedroom
- Features: Ceiling Fan(s), Hardwood Floor
- Level: Main
Bedroom
- Features: Hardwood Floor
- Level: Main
Bathroom
- Features: Tub w/Shower, Tile Floor
- Level: Main
Bathroom
- Features: Tile Floor
- Level: Lower
Dining room
- Features: Hardwood Floor
- Level: Main
Kitchen
- Features: Tile Floor
- Level: Main
Living room
- Features: Ceiling Fan(s), Fireplace, Hardwood Floor
- Level: Main
Office
- Features: Wall/Wall Carpet
- Level: Lower
Rec play room
- Features: Wall/Wall Carpet
- Level: Lower
Sun room
- Features: French Doors, Laminate Floor
- Level: Main
Heating
- Forced Air, Oil
Cooling
- Central Air
Appliances
- Included: Electric Range, Microwave, Refrigerator, Dishwasher, Electric Water Heater, Water Heater
- Laundry: Lower Level
Features
- Basement: Full,Storage Space,Partially Finished,Liveable Space
- Attic: Walk-up
- Number of fireplaces: 1
Interior area
- Total structure area: 1,570
- Total interior livable area: 1,570 sqft
- Finished area above ground: 1,120
- Finished area below ground: 450
Property
Parking
- Total spaces: 2
- Parking features: Attached, Driveway, Private, Paved
- Attached garage spaces: 1
- Has uncovered spaces: Yes
Features
- Patio & porch: Patio
- Exterior features: Breezeway
Lot
- Size: 0.37 Acres
- Features: Level, Cleared
Details
- Parcel number: 473103
- Zoning: R-15
Construction
Type & style
- Home type: SingleFamily
- Architectural style: Ranch
- Property subtype: Single Family Residence
Materials
- Vinyl Siding
- Foundation: Concrete Perimeter
- Roof: Asphalt
Condition
- New construction: No
- Year built: 1955
Utilities & green energy
- Sewer: Septic Tank
- Water: Public
Community & neighborhood
Location
- Region: Bristol
Price history
| Date | Event | Price |
|---|---|---|
| 10/30/2025 | Pending sale | $369,900-3.2%$236/sqft |
Source: | ||
| 10/28/2025 | Sold | $382,000+3.3%$243/sqft |
Source: | ||
| 9/19/2025 | Listed for sale | $369,900+5.7%$236/sqft |
Source: | ||
| 12/17/2024 | Sold | $350,000+7.7%$223/sqft |
Source: | ||
| 11/6/2024 | Pending sale | $324,900$207/sqft |
Source: | ||
Public tax history
| Year | Property taxes | Tax assessment |
|---|---|---|
| 2025 | $5,533 +11% | $163,940 +4.7% |
| 2024 | $4,985 +4.9% | $156,520 |
| 2023 | $4,750 +8.8% | $156,520 +37.5% |
Find assessor info on the county website
Neighborhood: 06010
Nearby schools
GreatSchools rating
- NAEdgewood SchoolGrades: K-5Distance: 0.4 mi
- 4/10Chippens Hill Middle SchoolGrades: 6-8Distance: 1.9 mi
- 5/10Bristol Eastern High SchoolGrades: 9-12Distance: 1.4 mi
Get pre-qualified for a loan
At Zillow Home Loans, we can pre-qualify you in as little as 5 minutes with no impact to your credit score.An equal housing lender. NMLS #10287.
Sell for more on Zillow
Get a Zillow Showcase℠ listing at no additional cost and you could sell for .
$387,800
2% more+$7,756
With Zillow Showcase(estimated)$395,556
