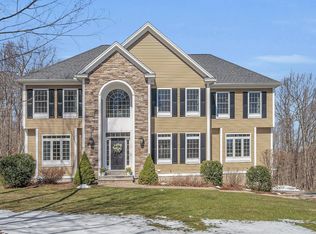Closed
Listed by:
Kendall A Reyes,
REAL Broker NH, LLC Cell:603-691-3780
Bought with: Keller Williams Realty Success
$1,420,000
57 London Bridge Road, Windham, NH 03087
4beds
5,386sqft
Single Family Residence
Built in 2014
5.49 Acres Lot
$1,423,800 Zestimate®
$264/sqft
$6,273 Estimated rent
Home value
$1,423,800
$1.32M - $1.54M
$6,273/mo
Zestimate® history
Loading...
Owner options
Explore your selling options
What's special
OPEN HOUSE SAT & SUN 12-2! Welcome to this newly expanded and meticulously updated home offering over 5,000 square feet of living space on 5+ private acres with direct trail access. Ideally situated across from the highly rated Windham High School, this property blends modern upgrades with timeless charm. Outside, enjoy peace of mind with a new roof, new siding, new front and back decks, and plenty of space to entertain or explore on your own private trails. Step inside to discover a thoughtfully designed layout featuring multiple family rooms, dedicated office spaces, and a state-of-the-art weight room. The recent addition adds even more versatility and square footage to an already spacious home. You'll love the vaulted ceilings, gleaming hardwood floors, and multiple fireplaces that bring warmth and character to each living space.The finished basement with radiant heat provides even more room to spread out, while the unfinished walk-up attic offers incredible storage or future expansion potential. Upstairs, you’ll find generously sized bedrooms, including guest rooms with custom built-in closets. This is one you truly have to see in person. Schedule your private tour today!
Zillow last checked: 8 hours ago
Listing updated: August 25, 2025 at 02:57pm
Listed by:
Kendall A Reyes,
REAL Broker NH, LLC Cell:603-691-3780
Bought with:
Jennifer J Houlihan
Keller Williams Realty Success
Source: PrimeMLS,MLS#: 5050499
Facts & features
Interior
Bedrooms & bathrooms
- Bedrooms: 4
- Bathrooms: 4
- Full bathrooms: 2
- 1/2 bathrooms: 2
Heating
- Forced Air, Radiant Floor, Mini Split
Cooling
- Central Air, Mini Split
Appliances
- Included: Dishwasher, Dryer, Microwave, Gas Range, Refrigerator, Washer
- Laundry: 2nd Floor Laundry
Features
- Primary BR w/ BA, Vaulted Ceiling(s), Walk-In Closet(s)
- Flooring: Ceramic Tile, Hardwood, Vinyl
- Basement: Finished,Walk-Out Access
- Attic: Walk-up
- Number of fireplaces: 2
- Fireplace features: 2 Fireplaces
Interior area
- Total structure area: 6,161
- Total interior livable area: 5,386 sqft
- Finished area above ground: 3,868
- Finished area below ground: 1,518
Property
Parking
- Total spaces: 3
- Parking features: Paved
- Garage spaces: 3
Features
- Levels: 3
- Stories: 3
- Patio & porch: Patio, Porch
- Exterior features: Deck
Lot
- Size: 5.49 Acres
- Features: Trail/Near Trail, In Town
Details
- Parcel number: WNDMM14BBL2302
- Zoning description: Residential
Construction
Type & style
- Home type: SingleFamily
- Architectural style: Colonial,Craftsman
- Property subtype: Single Family Residence
Materials
- Wood Frame, Vinyl Siding
- Foundation: Concrete
- Roof: Architectural Shingle
Condition
- New construction: No
- Year built: 2014
Utilities & green energy
- Electric: 200+ Amp Service
- Sewer: Septic Tank
- Utilities for property: Cable Available
Community & neighborhood
Location
- Region: Windham
Other
Other facts
- Road surface type: Paved
Price history
| Date | Event | Price |
|---|---|---|
| 8/25/2025 | Sold | $1,420,000-0.4%$264/sqft |
Source: | ||
| 7/25/2025 | Price change | $1,425,000-4.9%$265/sqft |
Source: | ||
| 7/15/2025 | Price change | $1,498,000-5.5%$278/sqft |
Source: | ||
| 7/8/2025 | Listed for sale | $1,585,000+133.6%$294/sqft |
Source: | ||
| 12/14/2018 | Sold | $678,500-0.9%$126/sqft |
Source: | ||
Public tax history
| Year | Property taxes | Tax assessment |
|---|---|---|
| 2024 | $16,047 +8% | $708,800 +2.1% |
| 2023 | $14,852 +8.3% | $694,000 |
| 2022 | $13,713 +3.3% | $694,000 |
Find assessor info on the county website
Neighborhood: 03087
Nearby schools
GreatSchools rating
- 9/10Windham Center SchoolGrades: 5-6Distance: 1.2 mi
- 9/10Windham Middle SchoolGrades: 7-8Distance: 1.6 mi
- 9/10Windham High SchoolGrades: 9-12Distance: 0.3 mi
Schools provided by the listing agent
- Elementary: Golden Brook Elementary School
- Middle: Windham Middle School
- High: Windham High School
- District: Windham School District
Source: PrimeMLS. This data may not be complete. We recommend contacting the local school district to confirm school assignments for this home.
Get a cash offer in 3 minutes
Find out how much your home could sell for in as little as 3 minutes with a no-obligation cash offer.
Estimated market value$1,423,800
Get a cash offer in 3 minutes
Find out how much your home could sell for in as little as 3 minutes with a no-obligation cash offer.
Estimated market value
$1,423,800
