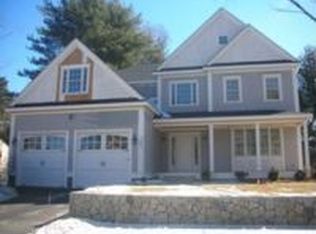Sold for $1,000,000
$1,000,000
57 Mayflower Rd, Needham, MA 02492
3beds
1,488sqft
Single Family Residence
Built in 1935
0.25 Acres Lot
$-- Zestimate®
$672/sqft
$3,783 Estimated rent
Home value
Not available
Estimated sales range
Not available
$3,783/mo
Zestimate® history
Loading...
Owner options
Explore your selling options
What's special
Situated between Needham and Wellesley town centers in one of the most sought after neighborhood in Needham. The house sits on a large level lot, over a 1/4 acre (10,965 sq. ft. on the deed) located in the Olin Woods neighborhood, just across from the prestigious Olin College of Engineering. The house is in need of TLC from a buyer with vision to update the house. This will enhance its value beyond what it is worth. The location speaks for itself. You are in a desirable neighborhood and have an access to Needham School District. The boiler and the oil tank are new. The gas line is on the street.
Zillow last checked: 8 hours ago
Listing updated: March 30, 2024 at 03:27am
Listed by:
Jin H. Chung 857-231-3096,
Keller Williams Realty Boston South West 781-251-2101,
Jin H. Chung 857-231-3096
Bought with:
Patti Kennedy
Keller Williams Realty
Source: MLS PIN,MLS#: 73176976
Facts & features
Interior
Bedrooms & bathrooms
- Bedrooms: 3
- Bathrooms: 2
- Full bathrooms: 1
- 1/2 bathrooms: 1
Primary bedroom
- Features: Closet, Flooring - Hardwood
- Level: Second
Bedroom 2
- Features: Closet, Flooring - Hardwood
- Level: Second
Bedroom 3
- Features: Closet, Flooring - Hardwood
- Level: Second
Bathroom 1
- Features: Bathroom - Half
- Level: First
Bathroom 2
- Features: Bathroom - Full
- Level: Second
Dining room
- Features: Flooring - Hardwood, Window(s) - Bay/Bow/Box
- Level: Main,First
Kitchen
- Features: Flooring - Vinyl, Window(s) - Bay/Bow/Box, Pantry
- Level: Main,First
Living room
- Features: Flooring - Hardwood, Window(s) - Bay/Bow/Box
- Level: Main,First
Heating
- Steam, Oil
Cooling
- Window Unit(s)
Appliances
- Included: Water Heater, Range, Refrigerator
- Laundry: In Basement, Washer Hookup
Features
- Flooring: Tile, Hardwood
- Doors: Storm Door(s)
- Basement: Full,Walk-Out Access,Concrete,Unfinished
- Number of fireplaces: 1
- Fireplace features: Living Room
Interior area
- Total structure area: 1,488
- Total interior livable area: 1,488 sqft
Property
Parking
- Total spaces: 5
- Parking features: Detached, Paved Drive, Off Street, Paved
- Garage spaces: 1
- Uncovered spaces: 4
Features
- Patio & porch: Porch - Enclosed
- Exterior features: Porch - Enclosed, Fenced Yard
- Fencing: Fenced/Enclosed,Fenced
- Frontage length: 86.00
Lot
- Size: 0.25 Acres
- Features: Level
Details
- Foundation area: 0
- Parcel number: 143655
- Zoning: SRB
Construction
Type & style
- Home type: SingleFamily
- Architectural style: Cape
- Property subtype: Single Family Residence
Materials
- Frame
- Foundation: Concrete Perimeter
- Roof: Shingle
Condition
- Year built: 1935
Utilities & green energy
- Electric: Circuit Breakers, 100 Amp Service
- Sewer: Public Sewer
- Water: Public
- Utilities for property: for Electric Range, for Electric Oven, Washer Hookup
Green energy
- Energy efficient items: Thermostat
Community & neighborhood
Community
- Community features: Public Transportation, Shopping, Park, Walk/Jog Trails, Golf, Medical Facility, Bike Path, Highway Access, Public School, University
Location
- Region: Needham
- Subdivision: Olin Woods
Other
Other facts
- Listing terms: Contract
Price history
| Date | Event | Price |
|---|---|---|
| 9/18/2025 | Listing removed | $2,876,000$1,933/sqft |
Source: MLS PIN #73411266 Report a problem | ||
| 8/27/2025 | Price change | $2,876,000+4.4%$1,933/sqft |
Source: MLS PIN #73411266 Report a problem | ||
| 8/5/2025 | Price change | $2,755,000+3.8%$1,851/sqft |
Source: MLS PIN #73411266 Report a problem | ||
| 7/30/2025 | Listed for sale | $2,655,000-1.2%$1,784/sqft |
Source: MLS PIN #73411266 Report a problem | ||
| 7/26/2025 | Listing removed | $2,687,000$1,806/sqft |
Source: MLS PIN #73379531 Report a problem | ||
Public tax history
| Year | Property taxes | Tax assessment |
|---|---|---|
| 2025 | $8,457 -7.3% | $797,800 +9.5% |
| 2024 | $9,125 -2.2% | $728,800 +1.8% |
| 2023 | $9,333 +7.3% | $715,700 +10% |
Find assessor info on the county website
Neighborhood: 02492
Nearby schools
GreatSchools rating
- 7/10Newman Elementary SchoolGrades: PK-5Distance: 0.6 mi
- 9/10High Rock SchoolGrades: 6Distance: 1.4 mi
- 10/10Needham High SchoolGrades: 9-12Distance: 1.8 mi
Schools provided by the listing agent
- Elementary: Newman
- Middle: Pollard
- High: Needham
Source: MLS PIN. This data may not be complete. We recommend contacting the local school district to confirm school assignments for this home.
Get pre-qualified for a loan
At Zillow Home Loans, we can pre-qualify you in as little as 5 minutes with no impact to your credit score.An equal housing lender. NMLS #10287.
