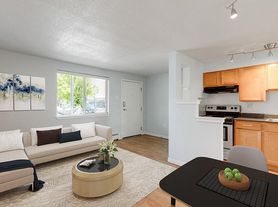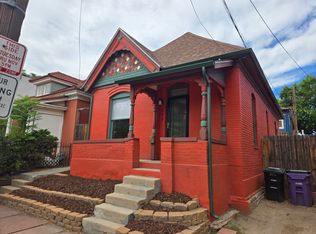Be the FIRST RESIDENT in a *NEW* townhome convenience and savings from insulation & energy efficient windows, new no-fuss plumbing & electricity with plenty of outlets, tiled bathrooms, spacious closets and ample cabinets, and washer/dryer in sizable laundry room.
BONUS **PRIVATE LANDLORD OWNER**
We're not a corporation, just two local guys who work in construction, so we're available personally for concerns and repairs.
Each unit offers a west-facing master suite and a 2nd upstairs bathroom, with significant closets in each carpeted bedroom. Downstairs has hardwood floors, a half-bath, living and dining rooms, and a walk-in pantry in addition to new cabinets, dishwasher, and quartz countertops.
== This is a new four-plex with two 3BR and two 2BR units (1554 sq. ft.) available in the coming months, ~September. 57 Elati has a 2nd story balcony porch. See attached plans and swing by 51-57 Elati Street to check progress and talk to Galen. Happy to show you the places when we're there, or arrange another time.
Each unit has an EV-charger-ready 220V outlet in a one-car garage with room for bikes and a private locking door leading to your back yard space, rear patio and entrance. We maintain the yard, you pay utilities. Pets negotiable.
LOCATION: In a prime Baker neighborhood spot near both Broadway and Santa Fe's bars, restaurants, and shops, with an 87 Walk Score. Quick access to 25 and US 6, with downtown, Wash Park and the Cherry Creek Trail a short bike ride away. La Familia Rec Center and new play park are 1 block south, Novel Strand coffeeshop/brewery 1 block away, and DCIS & DSST schools nearby.
Owner maintains landscaping; tenant registers for and pays all utilities & shovels snow
Townhouse for rent
Accepts Zillow applications
$3,850/mo
57 N Elati St, Denver, CO 80223
3beds
1,710sqft
Price may not include required fees and charges.
Townhouse
Available Mon Sep 1 2025
No pets
Central air
In unit laundry
Detached parking
Forced air
What's special
Rear patioWalk-in pantryNew cabinetsQuartz countertopsWest-facing master suiteSignificant closetsAmple cabinets
- 44 days
- on Zillow |
- -- |
- -- |
Travel times
Facts & features
Interior
Bedrooms & bathrooms
- Bedrooms: 3
- Bathrooms: 3
- Full bathrooms: 2
- 1/2 bathrooms: 1
Heating
- Forced Air
Cooling
- Central Air
Appliances
- Included: Dishwasher, Dryer, Oven, Refrigerator, Washer
- Laundry: In Unit
Features
- Flooring: Carpet, Hardwood, Tile
Interior area
- Total interior livable area: 1,710 sqft
Property
Parking
- Parking features: Detached
- Details: Contact manager
Features
- Exterior features: Bicycle storage, Electric Vehicle Charging Station, Heating system: Forced Air
Construction
Type & style
- Home type: Townhouse
- Property subtype: Townhouse
Building
Management
- Pets allowed: No
Community & HOA
Location
- Region: Denver
Financial & listing details
- Lease term: 1 Year
Price history
| Date | Event | Price |
|---|---|---|
| 8/23/2025 | Price change | $3,850-1.3%$2/sqft |
Source: Zillow Rentals | ||
| 8/18/2025 | Price change | $3,8990%$2/sqft |
Source: Zillow Rentals | ||
| 8/11/2025 | Price change | $3,900-13.3%$2/sqft |
Source: Zillow Rentals | ||
| 7/17/2025 | Listed for rent | $4,500$3/sqft |
Source: Zillow Rentals | ||

