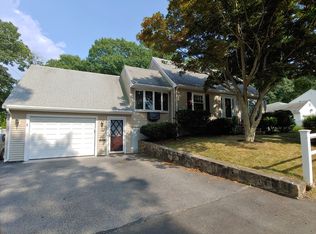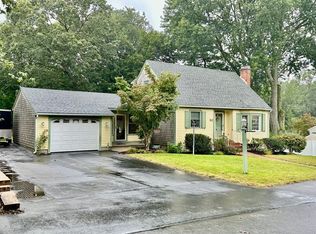Sold for $615,000
$615,000
57 Nash Rd, Weymouth, MA 02190
4beds
2,181sqft
Single Family Residence
Built in 1956
10,100 Square Feet Lot
$631,100 Zestimate®
$282/sqft
$3,519 Estimated rent
Home value
$631,100
$581,000 - $688,000
$3,519/mo
Zestimate® history
Loading...
Owner options
Explore your selling options
What's special
Location! Conveniently close to S.S. Hospital and Dana Faber. Just steps to the highway (Rt. 3) on a quiet dead end street. An addition of a primary bedroom, large bathroom with walk-in shower and additional living room was added to this traditional Colonial home in 2006. The additional living room has a closet and could be used as a second first floor bedroom. A stackable laundry unit was conveniently relocated from the basement to the addition. The first floor has a large eat-in kitchen extending to the dining room. The dining and living room have hardwood floors and lots of natural light. Upstairs are 3 spacious bedrooms and a full bath. One of the bedrooms has a built in desk and built in bunk beds. There is a large room in the basement with a half bath attached. A large home office was added to the 2 car garage in 2013 and there is additional space over the garage for added storage. There are so many possibilities with this home! Easy to show. Call today!
Zillow last checked: 8 hours ago
Listing updated: December 19, 2024 at 10:24am
Listed by:
Dara M. Desroches 508-878-9001,
Keller Williams Realty Signature Properties 781-924-5766
Bought with:
Lien Pham
Lien Pham
Source: MLS PIN,MLS#: 73289647
Facts & features
Interior
Bedrooms & bathrooms
- Bedrooms: 4
- Bathrooms: 3
- Full bathrooms: 2
- 1/2 bathrooms: 1
Primary bedroom
- Features: Closet, Flooring - Laminate
- Level: First
- Area: 194.02
- Dimensions: 17.8 x 10.9
Bedroom 2
- Features: Closet, Flooring - Hardwood, Flooring - Wall to Wall Carpet
- Level: Second
- Area: 97.32
- Dimensions: 8.11 x 12
Bedroom 3
- Features: Closet, Flooring - Hardwood
- Level: Second
- Area: 130.2
- Dimensions: 10.5 x 12.4
Bedroom 4
- Features: Closet, Flooring - Hardwood
- Level: Second
- Area: 148.8
- Dimensions: 9.6 x 15.5
Bathroom 1
- Features: Bathroom - Full, Bathroom - With Shower Stall, Handicap Accessible
- Level: First
- Area: 64.24
- Dimensions: 7.3 x 8.8
Bathroom 2
- Features: Bathroom - Full
- Level: Second
- Area: 27.06
- Dimensions: 6.6 x 4.1
Bathroom 3
- Features: Bathroom - Half
- Level: Basement
- Area: 28
- Dimensions: 5.6 x 5
Dining room
- Features: Flooring - Hardwood, Window(s) - Picture
- Level: First
- Area: 96.04
- Dimensions: 10.11 x 9.5
Family room
- Features: Closet, Flooring - Laminate
- Level: First
- Area: 171.36
- Dimensions: 12.6 x 13.6
Kitchen
- Features: Flooring - Stone/Ceramic Tile, Dining Area
- Level: First
- Area: 124.45
- Dimensions: 13.1 x 9.5
Living room
- Features: Flooring - Wood, Window(s) - Bay/Bow/Box
- Level: First
- Area: 199.5
- Dimensions: 17.5 x 11.4
Office
- Features: Exterior Access
- Level: First
- Area: 220.32
- Dimensions: 15.3 x 14.4
Heating
- Forced Air, Oil
Cooling
- Central Air
Appliances
- Included: Electric Water Heater, Dishwasher, Disposal, Refrigerator, Washer, Dryer
- Laundry: Laundry Closet, First Floor, Electric Dryer Hookup, Washer Hookup
Features
- Closet, Home Office, Den
- Flooring: Vinyl, Laminate, Hardwood, Flooring - Vinyl
- Windows: Picture
- Basement: Full,Partially Finished,Interior Entry,Sump Pump
- Number of fireplaces: 1
- Fireplace features: Living Room
Interior area
- Total structure area: 2,181
- Total interior livable area: 2,181 sqft
Property
Parking
- Total spaces: 4
- Parking features: Attached, Paved Drive, Off Street
- Attached garage spaces: 2
- Uncovered spaces: 2
Features
- Patio & porch: Deck - Wood, Patio
- Exterior features: Deck - Wood, Patio
Lot
- Size: 10,100 sqft
- Features: Wooded
Details
- Parcel number: M:37 B:427 L:039,280289
- Zoning: R-3
Construction
Type & style
- Home type: SingleFamily
- Architectural style: Colonial
- Property subtype: Single Family Residence
Materials
- Frame
- Foundation: Concrete Perimeter
- Roof: Shingle
Condition
- Year built: 1956
Utilities & green energy
- Electric: 100 Amp Service, 200+ Amp Service
- Sewer: Public Sewer
- Water: Public
- Utilities for property: for Electric Range, for Electric Dryer, Washer Hookup
Green energy
- Energy efficient items: Thermostat
Community & neighborhood
Security
- Security features: Security System
Community
- Community features: Shopping, Medical Facility, Highway Access, Public School
Location
- Region: Weymouth
Price history
| Date | Event | Price |
|---|---|---|
| 12/19/2024 | Sold | $615,000-5.4%$282/sqft |
Source: MLS PIN #73289647 Report a problem | ||
| 10/25/2024 | Price change | $650,000-7.1%$298/sqft |
Source: MLS PIN #73289647 Report a problem | ||
| 9/13/2024 | Listed for sale | $699,900$321/sqft |
Source: MLS PIN #73289647 Report a problem | ||
Public tax history
| Year | Property taxes | Tax assessment |
|---|---|---|
| 2025 | $6,860 +2.2% | $679,200 +3.9% |
| 2024 | $6,713 +6.9% | $653,700 +8.8% |
| 2023 | $6,278 +3.2% | $600,800 +13.1% |
Find assessor info on the county website
Neighborhood: South Weymouth
Nearby schools
GreatSchools rating
- 4/10Thomas V. Nash Elementary SchoolGrades: K-5Distance: 0.5 mi
- NAAbigail Adams Middle SchoolGrades: 6-7Distance: 2.1 mi
- 4/10Weymouth High SchoolGrades: 9-12Distance: 0.9 mi
Schools provided by the listing agent
- Elementary: Nash
- Middle: Weymouth Middle
- High: Weymouth High
Source: MLS PIN. This data may not be complete. We recommend contacting the local school district to confirm school assignments for this home.
Get a cash offer in 3 minutes
Find out how much your home could sell for in as little as 3 minutes with a no-obligation cash offer.
Estimated market value$631,100
Get a cash offer in 3 minutes
Find out how much your home could sell for in as little as 3 minutes with a no-obligation cash offer.
Estimated market value
$631,100

