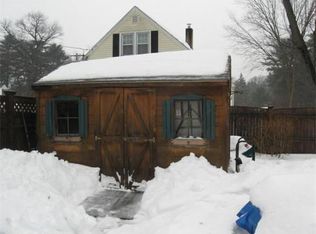Great opportunity to own in ever popular Tewksbury! Classic Cape with possible 4 bedrooms, so room for at home zoom/office space. Full basement, hardwood floors that will look great after a polish on first level, eat-in kitchen with new stove. Updated windows. Bring your design ideas and make this your forever home. Needs TLC but a good value, heating system 3 years old, new backyard shed. A super private back yard to entertain family and friends. Location, convenience & affordability all the right qualities. Walking distance to Heathbrook school & shopping. Minutes to RTE 93 and the commuter rail. Don't miss the chance to start home ownership. Rates are low and prices are going up.
This property is off market, which means it's not currently listed for sale or rent on Zillow. This may be different from what's available on other websites or public sources.
