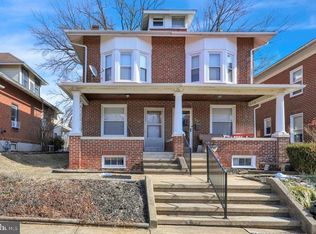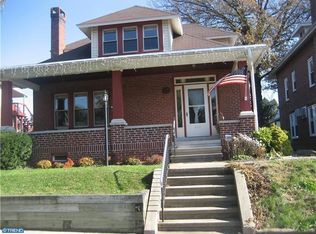Hidden by a classic brick facade enjoying a large covered porch and welcoming main entry is a completely upgraded interior with modern updates throughout. Up the walkway stairs to the large front porch and through the glass front entry framed by sidelights, guests are immediately welcomed by the open living room. Take advantage of plenty of space for more than one sitting area, while natural light fills the room through multiple tall front and side windows. Through the oversized doorway, the dark laminate flooring flows to the stunning dining room, enhanced by a wainscot ceiling, picture frame molding, and large windows with new trim. Continue on to the kitchen where meal prep is fun and easy thanks to a built-in microwave and range, double fridge, center island, granite countertops, lazy-susan, and vinyl flooring. Adjacent to the kitchen is the newly renovated mudroom with built-in benches and shelving, plus a powder room with matching decorative wood wall. Upstairs, two spacious, secondary bedrooms each have vinyl flooring and a large closet, while sharing an updated bathroom with a pocket door, shiplap wall, large vanity featuring wood countertops, raised sink, a tub/shower with decorative tile wall, as well as laundry area with matching wall and countertops. The Master Suite has everything you need to start your morning or end your day in the best way. Starting with the awesome built-in bed with maple top side tables and mantle above the headboard thats framed by shelving, upgraded blinds, two closets, crown molding, and updated, luxury bathroom which is the perfect retreat. Get ready at the oversized vanity with quartz countertop, raised sink, and brick wall backdrop as electric radiant heat keeps your feet warm, and unwind in a fantastic jacuzzi tub as Bluetooth speakers play your favorite song. Or opt for the tile walk-in shower has a modern glass door and heated quartz shower bench and tile wall. The covered back patio provides some shade on hot summer days, while the separate patio sets the stage for the grill master to show off his skills. The sprawling, fenced-in backyard is not only the ideal playground for the kids, but also features a fire pit for the entire family to enjoy!
This property is off market, which means it's not currently listed for sale or rent on Zillow. This may be different from what's available on other websites or public sources.

