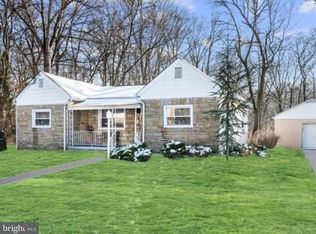Sold for $565,000
$565,000
57 Ranoldo Ter, Cherry Hill, NJ 08034
4beds
2,750sqft
Single Family Residence
Built in 1950
0.48 Acres Lot
$566,500 Zestimate®
$205/sqft
$3,864 Estimated rent
Home value
$566,500
$538,000 - $595,000
$3,864/mo
Zestimate® history
Loading...
Owner options
Explore your selling options
What's special
An absolute must see! Totally remodeled one story living that has to be seen. Completely renovated corner property in highly desirable Cherry hill. The property features a huge living room with an open concept kitchen with new cabinets, appliances and quartz countertops adjacent to the formal dining space. Off the main living room are 3 bedrooms all generously sized. The master features ample closet space and a beautifully appointed en-suite. Moving through the property you will see a flexible space perfect for home office. There is also a huge recreational space complete with a wine bar, full guest bathroom , and 4th bedroom perfect for quests and entertaining. Interior features all new interior solid core doors with custom trim. Home is situated on a large corner lot in the spectacular cherry hill school district and is close to 295, Philadelphia, and amazing shopping. This property features updated electrical and plumbing, brand new roofing, siding and gutters, and many new windows . Must see to appreciate.
Zillow last checked: 8 hours ago
Listing updated: November 14, 2025 at 05:28pm
Listed by:
Nick Christopher 856-364-3518,
RE/MAX Community-Williamstown
Bought with:
Evangelos Tasiopoulos, 230943
HomeSmart First Advantage Realty
Source: Bright MLS,MLS#: NJCD2096254
Facts & features
Interior
Bedrooms & bathrooms
- Bedrooms: 4
- Bathrooms: 3
- Full bathrooms: 3
- Main level bathrooms: 3
- Main level bedrooms: 4
Basement
- Area: 0
Heating
- Forced Air, Natural Gas
Cooling
- Central Air, Electric
Appliances
- Included: Electric Water Heater
Features
- Has basement: No
- Has fireplace: No
Interior area
- Total structure area: 2,750
- Total interior livable area: 2,750 sqft
- Finished area above ground: 2,750
- Finished area below ground: 0
Property
Parking
- Parking features: Driveway
- Has uncovered spaces: Yes
Accessibility
- Accessibility features: None
Features
- Levels: One
- Stories: 1
- Pool features: None
Lot
- Size: 0.48 Acres
- Dimensions: 132.00 x 160.00
Details
- Additional structures: Above Grade, Below Grade
- Parcel number: 0900339 3400003
- Zoning: RESIDENTIAL
- Special conditions: Standard
Construction
Type & style
- Home type: SingleFamily
- Architectural style: Ranch/Rambler
- Property subtype: Single Family Residence
Materials
- Frame
- Foundation: Crawl Space
Condition
- New construction: No
- Year built: 1950
Utilities & green energy
- Sewer: Public Sewer
- Water: Public
Community & neighborhood
Location
- Region: Cherry Hill
- Subdivision: Kingston
- Municipality: CHERRY HILL TWP
Other
Other facts
- Listing agreement: Exclusive Right To Sell
- Ownership: Fee Simple
Price history
| Date | Event | Price |
|---|---|---|
| 11/14/2025 | Sold | $565,000-2.6%$205/sqft |
Source: | ||
| 10/28/2025 | Pending sale | $579,900$211/sqft |
Source: | ||
| 10/16/2025 | Contingent | $579,900$211/sqft |
Source: | ||
| 10/6/2025 | Listed for sale | $579,900-1.5%$211/sqft |
Source: | ||
| 9/23/2025 | Contingent | $589,000$214/sqft |
Source: | ||
Public tax history
| Year | Property taxes | Tax assessment |
|---|---|---|
| 2025 | $9,731 +5.2% | $223,800 |
| 2024 | $9,250 -1.6% | $223,800 |
| 2023 | $9,404 +2.8% | $223,800 |
Find assessor info on the county website
Neighborhood: Barclay-Kingston
Nearby schools
GreatSchools rating
- 6/10Kingston Elementary SchoolGrades: K-5Distance: 0.4 mi
- 4/10John A Carusi Middle SchoolGrades: 6-8Distance: 1.4 mi
- 5/10Cherry Hill High-West High SchoolGrades: 9-12Distance: 1.8 mi
Schools provided by the listing agent
- District: Cherry Hill Township Public Schools
Source: Bright MLS. This data may not be complete. We recommend contacting the local school district to confirm school assignments for this home.
Get a cash offer in 3 minutes
Find out how much your home could sell for in as little as 3 minutes with a no-obligation cash offer.
Estimated market value$566,500
Get a cash offer in 3 minutes
Find out how much your home could sell for in as little as 3 minutes with a no-obligation cash offer.
Estimated market value
$566,500
