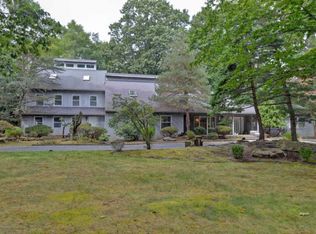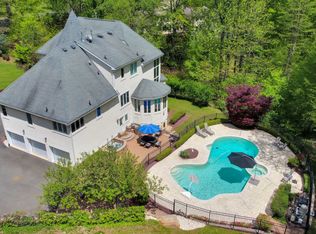If you're looking for that very special home, this is it!!! Set back on nearly 2 acres of Spectacular Views this Custom home features a unique open floor plan. Dramatic entry w/HW Flooring leads to a 20'x15' Living Room w/Woodburning Fireplace and Vaulted Ceiling. Gourmet EIK with a European flair features Granite Counters, SS Appliances and Custom Cabinetry open to Large Family Room w/Vaulted Ceiling and Custom Flooring. Formal Dining Room w/HW Flooring and Vaulted Ceiling. Master Bedroom Suite on 1st level with Walk In Closet and Stunning Bath with Double Sink Vanity, Custom Tile and Frameless Shower. Guest BR on 1st level with two additional BRs on 2nd level. Finished Basement. Wrap Around Deck with Panoramic Views of this Breathtaking Property. Truly one of a kind! Must See To Appreciate!
This property is off market, which means it's not currently listed for sale or rent on Zillow. This may be different from what's available on other websites or public sources.

