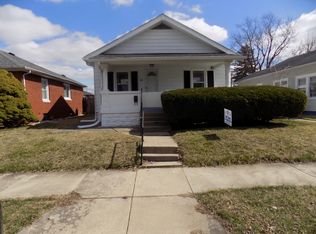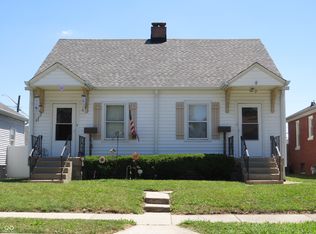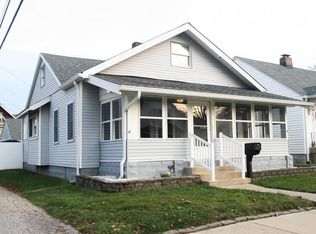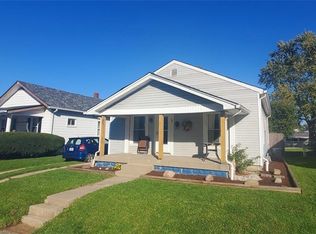Freshly painted interior and new carpet. Updated appliances including refrigerator, oven/stove & dishwasher. Central Air Conditioning. Laundry Hook-Ups in basement. Plus a bonus room in the basement for extra living space. Fenced backyard with nice patio great for entertaining. One car detached garage and off street parking area. Great Location close to Main Street, walk to eating, pubs, shopping and all Main Street has to offer. Contact us to schedule a showing today! Tenant responsible for all utilities.
This property is off market, which means it's not currently listed for sale or rent on Zillow. This may be different from what's available on other websites or public sources.



