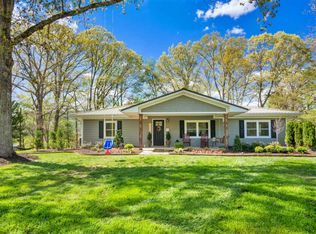Sold for $288,500 on 05/22/25
$288,500
57 Seminole Dr, Dunlap, TN 37327
3beds
1,488sqft
Single Family Residence
Built in 1967
1 Acres Lot
$288,200 Zestimate®
$194/sqft
$1,899 Estimated rent
Home value
$288,200
Estimated sales range
Not available
$1,899/mo
Zestimate® history
Loading...
Owner options
Explore your selling options
What's special
The Ranch Style with Basement walk out sits on 1 Acre. Sit on the screened porch or the large carport Breezeway and Enjoy the Amazing view of the Mountains. This home is close to all that town has to offer while still have the quite secluded feeling. Home features attached 2 car Garage in Basement. There is Attached Large 2 car Carport on Main Level. Home has new Roof, New Hot Water Heater. HVAC 2 yrs old,Septic Pumped 2 yrs ago. Lower Ashphalt driveway resently sealed. New storm door on carport entrance.
3 Bedroom , 2 Full Baths. There is also a Flex room in Basement that could also be used as Bedroom . It features closet, Window and fireplace, would also make great office or workout room. Also room for great workshop and all your lawn equipment in Basement.
This is a must see. Pictures to do not capture the view and breeze on the Hill!!
Zillow last checked: 8 hours ago
Listing updated: July 30, 2025 at 02:43pm
Listed by:
Pam Roberson 423-645-0365,
Zach Taylor - Chattanooga
Bought with:
Jeremy R Callahan, 323014
EXP Realty LLC
Source: Greater Chattanooga Realtors,MLS#: 1511404
Facts & features
Interior
Bedrooms & bathrooms
- Bedrooms: 3
- Bathrooms: 2
- Full bathrooms: 2
Heating
- Central, Electric
Cooling
- Central Air
Appliances
- Included: Wall Oven, Stainless Steel Appliance(s), Refrigerator, Oven, Microwave, Ice Maker, Free-Standing Refrigerator, Electric Oven, Electric Cooktop, Dryer, Dishwasher, Cooktop, Built-In Electric Range, Built-In Electric Oven
- Laundry: Electric Dryer Hookup, Laundry Room, Main Level, Multiple Locations, Other, See Remarks
Features
- Beamed Ceilings, Breakfast Bar, Ceiling Fan(s), High Speed Internet
- Flooring: Ceramic Tile, Hardwood, Laminate
- Windows: Blinds, Drapes, Screens, Window Coverings, Window Treatments
- Basement: Full,Partially Finished
- Number of fireplaces: 2
- Fireplace features: Basement, Kitchen
Interior area
- Total structure area: 1,488
- Total interior livable area: 1,488 sqft
- Finished area above ground: 1
- Finished area below ground: 1
Property
Parking
- Total spaces: 4
- Parking features: Asphalt, Basement, Driveway, Garage, Garage Door Opener, Garage Faces Side, Gravel, Kitchen Level, Off Street
- Attached garage spaces: 2
- Carport spaces: 2
- Covered spaces: 4
Accessibility
- Accessibility features: Accessible Bedroom, Accessible Doors, Accessible Entrance, Accessible Full Bath, Accessible Kitchen
Features
- Levels: Two
- Stories: 2
- Patio & porch: Deck, Porch - Covered, Porch - Screened
- Exterior features: Rain Gutters, Storage
- Fencing: Back Yard,Privacy
- Has view: Yes
- View description: Mountain(s), Valley
Lot
- Size: 1 Acres
- Dimensions: 35.353131/-85.394584
- Features: Back Yard, City Lot, Cleared, Corner Lot, Few Trees, Front Yard, Gentle Sloping, Paved, Secluded, Views
Details
- Additional structures: Outbuilding
- Parcel number: 054d B 001.00
- Special conditions: Standard
Construction
Type & style
- Home type: SingleFamily
- Architectural style: Ranch
- Property subtype: Single Family Residence
Materials
- Block, Brick, Vinyl Siding
- Foundation: Permanent, Slab
- Roof: Shingle
Condition
- Updated/Remodeled
- New construction: No
- Year built: 1967
Utilities & green energy
- Sewer: Septic Tank
- Water: Public
- Utilities for property: Cable Connected, Electricity Connected, Natural Gas Connected, Phone Connected, Sewer Not Available, Water Connected
Community & neighborhood
Security
- Security features: Secured Garage/Parking, Smoke Detector(s)
Location
- Region: Dunlap
- Subdivision: None
Other
Other facts
- Listing terms: Cash,Conventional,FHA,USDA Loan,VA Loan
- Road surface type: Asphalt, Paved
Price history
| Date | Event | Price |
|---|---|---|
| 5/22/2025 | Sold | $288,500-2.2%$194/sqft |
Source: Greater Chattanooga Realtors #1511404 | ||
| 4/23/2025 | Contingent | $295,000$198/sqft |
Source: Greater Chattanooga Realtors #1511404 | ||
| 4/20/2025 | Listed for sale | $295,000+222.4%$198/sqft |
Source: Greater Chattanooga Realtors #1511404 | ||
| 9/16/2003 | Sold | $91,500$61/sqft |
Source: Public Record | ||
Public tax history
| Year | Property taxes | Tax assessment |
|---|---|---|
| 2024 | $1,440 | $59,650 |
| 2023 | $1,440 +28% | $59,650 +76% |
| 2022 | $1,125 +1.5% | $33,900 |
Find assessor info on the county website
Neighborhood: 37327
Nearby schools
GreatSchools rating
- 5/10Sequatchie Co Middle SchoolGrades: 5-8Distance: 0.5 mi
- 5/10Sequatchie Co High SchoolGrades: 9-12Distance: 10.4 mi
- 5/10Griffith Elementary SchoolGrades: PK-4Distance: 0.6 mi
Schools provided by the listing agent
- Elementary: Sequatchie Elementary
- Middle: Sequatchie Middle
- High: Sequatchie High
Source: Greater Chattanooga Realtors. This data may not be complete. We recommend contacting the local school district to confirm school assignments for this home.

Get pre-qualified for a loan
At Zillow Home Loans, we can pre-qualify you in as little as 5 minutes with no impact to your credit score.An equal housing lender. NMLS #10287.
