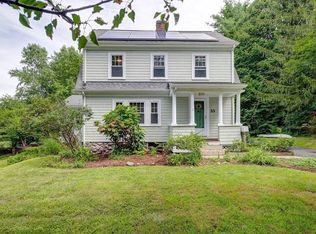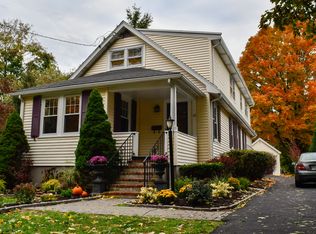Charming Dutch Colonial with a modern 2014 renovation that created an efficient floorplan providing comfortable family and private spaces. Set on a spectacular manicured, 30,000 s.f. lot with beautiful hardscape, a spacious brick patio, mature plantings and outdoor "rooms". You'll be impressed by: the skylit master suite with cathedral ceiling, walk-in closet and bathroom featuring- oversized shower with rain head, body wash and hand held heads and seat. Other features of note include- 1st floor family room accessed from the kitchen or mudroom with sliders opening to patio; built-ins in living room and dining room; hardwood floor throughout; second floor central air and family room with mini- split; numerous energy saving improvements-photovoltaic solar panels (owned), foam ceiling insulation, thermopane windows, 4 zone natural gas FHW system; irrigation system, oversized 1 car garage. On a tree lined street convenient to the "Old Res", conservation areas, schools and commuter routes.
This property is off market, which means it's not currently listed for sale or rent on Zillow. This may be different from what's available on other websites or public sources.

