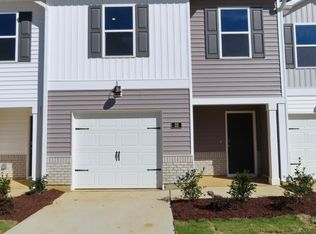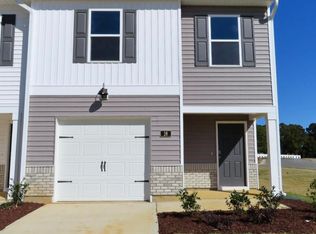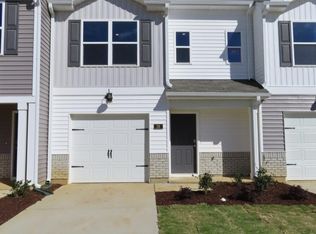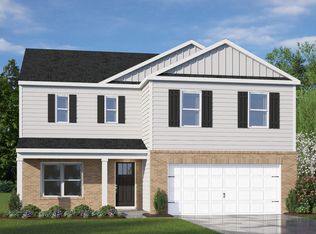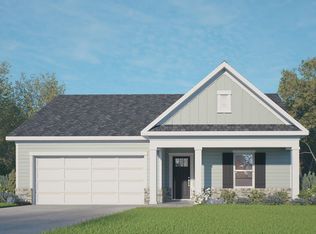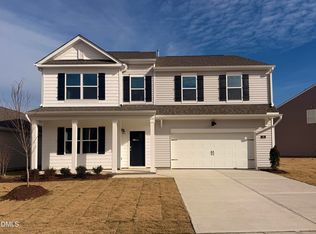Welcome to 57 Stone Apiary Drive at Honeycutt Oaks in Angier, NC! This thoughtfully designed community will feature a wide array of single-family homes and townhomes with gathering spaces throughout to stay connected with friends and family. The Galen is a spacious two-story home, offering 3 modern elevations, boasts 2,340 sq. ft. of living space, 3 to 4 bedrooms, 2.5 bathrooms, and a 2-car garage. The moment you step inside the home you will be greeted by the foyer which connects you first past the flex room, and then past the powder room and a storage closet. The foyer then opens into the large great room, overlooked by the kitchen. The open-concept layout integrates the great room with the kitchen, featuring stainless steel appliances, spacious center island, and a corner walk-in pantry. Upstairs, there is the primary bedroom with a private bathroom, dual vanity, and a separate water closet for privacy. The primary bedroom sits at the front of the home on this floor and features a walk-in closet. The additional two bedrooms provide comfort and privacy with access to a full secondary bathroom. The loft offers a flexible space that can be used as a media room, playroom, or become a fourth bedroom. The laundry room completes the second floor. With its thoughtful design and spacious layout, the Galen is the perfect place to call home in Honeycutt Oaks. Planned amenities include a community pool and cabana. Honeycutt Oaks is conveniently located minutes away from downtown Angier, near Highway 401 with an easy commute to Raleigh, and within minutes to Lillington and Fuquay-Varina. Quality materials and workmanship throughout, with superior attention to detail, plus a 1-year builder's warranty, 2-year HVAC plumbing and electrical warranty, and 10-year structural warranty. Your new home also includes our smart home technology package! The Smart Home is equipped with the following technology: Video Doorbell, Amazon Echo Pop, Kwikset Smart Code door lock, Smart Switch, touchscreen control panel, and a Z-Wave programmable thermostat. Schedule a tour today and make the Galen at Honeycutt Oaks your new home today! *Pictures are for representational purposes only*
Pending
Price cut: $3K (10/24)
$344,990
57 Stone Apiary Dr, Angier, NC 27501
3beds
2,340sqft
Est.:
Single Family Residence, Residential
Built in 2025
8,712 Square Feet Lot
$359,900 Zestimate®
$147/sqft
$55/mo HOA
What's special
- 127 days |
- 6 |
- 0 |
Zillow last checked: 8 hours ago
Listing updated: November 26, 2025 at 08:12am
Listed by:
Janet Nicole Rogers 252-410-2737,
D.R. Horton, Inc.
Source: Doorify MLS,MLS#: 10114525
Facts & features
Interior
Bedrooms & bathrooms
- Bedrooms: 3
- Bathrooms: 3
- Full bathrooms: 2
- 1/2 bathrooms: 1
Heating
- Natural Gas, Zoned
Cooling
- Central Air, Electric
Appliances
- Included: Dishwasher, Disposal, Free-Standing Gas Range, Gas Range, Microwave, Oven, Self Cleaning Oven, Stainless Steel Appliance(s)
- Laundry: Electric Dryer Hookup, Laundry Room, Upper Level, Washer Hookup
Features
- Bathtub/Shower Combination, Double Vanity, Kitchen Island, Kitchen/Dining Room Combination, Living/Dining Room Combination, Open Floorplan, Pantry, Quartz Counters, Separate Shower, Smart Home, Smart Thermostat, Smooth Ceilings, Storage, Walk-In Closet(s), Walk-In Shower, Water Closet
- Flooring: Carpet, Laminate, Vinyl
- Windows: Double Pane Windows, Screens, Shutters
- Has fireplace: No
Interior area
- Total structure area: 2,340
- Total interior livable area: 2,340 sqft
- Finished area above ground: 2,340
- Finished area below ground: 0
Property
Parking
- Total spaces: 4
- Parking features: Attached, Concrete, Driveway, Garage, Garage Door Opener, Garage Faces Front
- Attached garage spaces: 2
- Uncovered spaces: 2
Features
- Levels: Two
- Stories: 2
- Patio & porch: Patio
- Exterior features: Rain Gutters, Smart Light(s), Smart Lock(s)
- Pool features: Cabana, Community, In Ground, Outdoor Pool
- Spa features: None
- Fencing: None
- Has view: Yes
- View description: Neighborhood
Lot
- Size: 8,712 Square Feet
- Features: Back Yard, Cleared, Front Yard, Landscaped
Details
- Parcel number: 04067301 0060 13
- Special conditions: Standard
Construction
Type & style
- Home type: SingleFamily
- Architectural style: Traditional
- Property subtype: Single Family Residence, Residential
Materials
- Board & Batten Siding, Brick Veneer, Stone Veneer, Vinyl Siding
- Foundation: Permanent, Slab
- Roof: Shingle
Condition
- New construction: Yes
- Year built: 2025
- Major remodel year: 2025
Details
- Builder name: D.R. Horton
Utilities & green energy
- Sewer: Public Sewer
- Water: Public
- Utilities for property: Cable Available, Electricity Connected, Natural Gas Connected, Sewer Connected, Water Connected
Community & HOA
Community
- Features: Pool, Sidewalks, Street Lights
- Subdivision: Honeycutt Oaks
HOA
- Has HOA: Yes
- Amenities included: Cabana, Pool, Trail(s)
- Services included: Maintenance Grounds
- HOA fee: $329 semi-annually
- Additional fee info: Second HOA Fee $500 One Time
Location
- Region: Angier
Financial & listing details
- Price per square foot: $147/sqft
- Date on market: 8/7/2025
- Road surface type: Concrete, Paved
Estimated market value
$359,900
$342,000 - $378,000
Not available
Price history
Price history
| Date | Event | Price |
|---|---|---|
| 10/28/2025 | Pending sale | $344,990$147/sqft |
Source: | ||
| 10/24/2025 | Price change | $344,990-0.9%$147/sqft |
Source: | ||
| 10/17/2025 | Price change | $347,990-0.6%$149/sqft |
Source: | ||
| 10/10/2025 | Price change | $349,990-3.2%$150/sqft |
Source: | ||
| 8/7/2025 | Listed for sale | $361,690$155/sqft |
Source: | ||
Public tax history
Public tax history
Tax history is unavailable.BuyAbility℠ payment
Est. payment
$2,023/mo
Principal & interest
$1672
Property taxes
$175
Other costs
$176
Climate risks
Neighborhood: 27501
Nearby schools
GreatSchools rating
- 2/10Angier ElementaryGrades: PK,3-5Distance: 1.3 mi
- 2/10Harnett Central MiddleGrades: 6-8Distance: 3 mi
- 3/10Harnett Central HighGrades: 9-12Distance: 2.8 mi
Schools provided by the listing agent
- Elementary: Harnett - Angier
- Middle: Harnett - Harnett Central
- High: Harnett - Harnett Central
Source: Doorify MLS. This data may not be complete. We recommend contacting the local school district to confirm school assignments for this home.
- Loading
