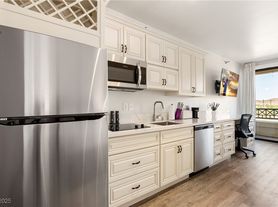Gorgeous "Parklane" Model Home; features: 10Ft ceilings, hand-textured interior walls. Gourmet kitchen w/ custom maple wood cabinetry; 42-inch uppers & crown, built-in stainless-steel Kitchen Aid oven, cooktop & hood. quartz island w/ waterfall countertop edges. Electrical upgrades including surround sound system w/ speakers, zone panel, Enjoy outdoor/indoor living w/ corner Dual sliding doors! Desirable S facing lot that backs up to Mountain! Luxurious owner's suite bath features: drop-in sinks! Walk-in low threshold shower with seat & rain shower-head. LARGE-Sized walk-in closet. Insulated garage door, water softener & TANKLESS WH! Garage w/ addl area for storage or golf cart. (small pet considered w/ separate deposit & monthly pet rent) TENANTS PAY AN ADDL $40/MONTH FOR TRASH THROUGH PREMIER MGMT. COMMUNITY MEMBERSHIP FOR TENANT IS OPTIONAL AND AN ADDL $200/MONTH, INCLUDES FREE ENTERTAINMENT ON FRIDAYS, 50% OFF GOLF, ACCESS TO GYM, POOL, SPA, DRIVING RANGE AND SPORTS.
The data relating to real estate for sale on this web site comes in part from the INTERNET DATA EXCHANGE Program of the Greater Las Vegas Association of REALTORS MLS. Real estate listings held by brokerage firms other than this site owner are marked with the IDX logo.
Information is deemed reliable but not guaranteed.
Copyright 2022 of the Greater Las Vegas Association of REALTORS MLS. All rights reserved.
House for rent
$2,995/mo
57 Strada Caruso, Henderson, NV 89011
3beds
2,513sqft
Price may not include required fees and charges.
Singlefamily
Available now
Cats, dogs OK
Central air, electric, ceiling fan
In unit laundry
2 Attached garage spaces parking
-- Heating
What's special
Desirable s facing lotCorner dual sliding doorsCustom maple wood cabinetryGourmet kitchenLarge-sized walk-in closetDrop-in sinksHand-textured interior walls
- 12 hours |
- -- |
- -- |
Travel times
Zillow can help you save for your dream home
With a 6% savings match, a first-time homebuyer savings account is designed to help you reach your down payment goals faster.
Offer exclusive to Foyer+; Terms apply. Details on landing page.
Facts & features
Interior
Bedrooms & bathrooms
- Bedrooms: 3
- Bathrooms: 3
- Full bathrooms: 2
- 1/2 bathrooms: 1
Cooling
- Central Air, Electric, Ceiling Fan
Appliances
- Included: Dishwasher, Disposal, Dryer, Microwave, Range, Refrigerator, Stove, Washer
- Laundry: In Unit
Features
- Bedroom on Main Level, Ceiling Fan(s), Primary Downstairs, Walk In Closet, Window Treatments
- Flooring: Carpet
Interior area
- Total interior livable area: 2,513 sqft
Video & virtual tour
Property
Parking
- Total spaces: 2
- Parking features: Attached, Garage, Private, Covered
- Has attached garage: Yes
- Details: Contact manager
Features
- Stories: 1
- Exterior features: Architecture Style: One Story, Attached, Bedroom on Main Level, Ceiling Fan(s), Finished Garage, Floor Covering: Ceramic, Flooring: Ceramic, Garage, Garage Door Opener, Garbage not included in rent, Gas Water Heater, Gated, Inside Entrance, Park, Prewired, Primary Downstairs, Private, Utilities fee required, Walk In Closet, Water Softener Owned, Window Treatments
Details
- Parcel number: 16027817035
Construction
Type & style
- Home type: SingleFamily
- Property subtype: SingleFamily
Condition
- Year built: 2020
Community & HOA
Community
- Security: Gated Community
Location
- Region: Henderson
Financial & listing details
- Lease term: Contact For Details
Price history
| Date | Event | Price |
|---|---|---|
| 10/17/2025 | Listed for rent | $2,995-11.8%$1/sqft |
Source: LVR #2728538 | ||
| 12/4/2024 | Listing removed | $3,395-2.9%$1/sqft |
Source: LVR #2627669 | ||
| 10/23/2024 | Listed for rent | $3,495$1/sqft |
Source: LVR #2627669 | ||
| 2/23/2024 | Listing removed | -- |
Source: LVR #2552301 | ||
| 1/31/2024 | Price change | $3,495-5.4%$1/sqft |
Source: LVR #2552301 | ||
